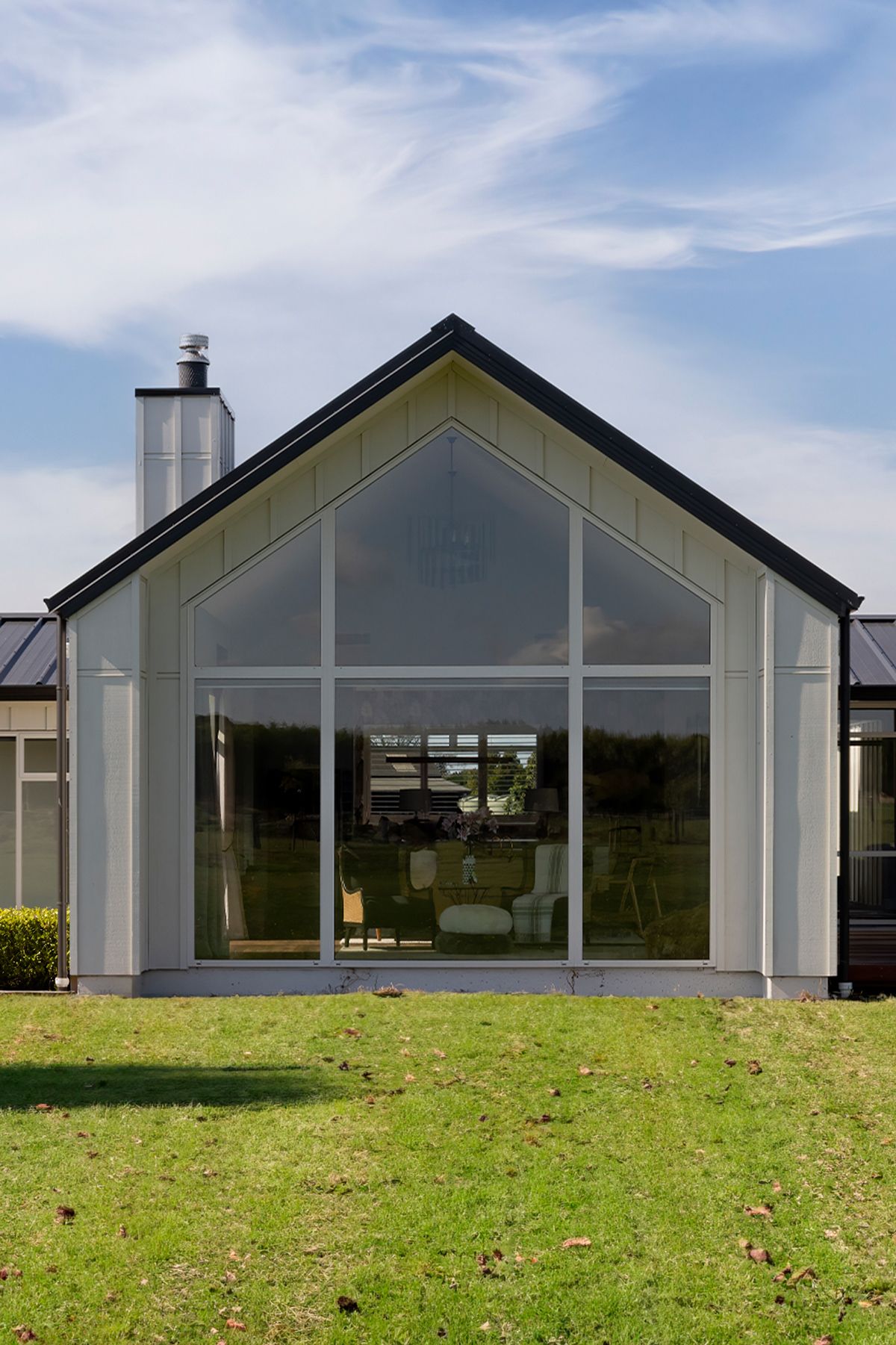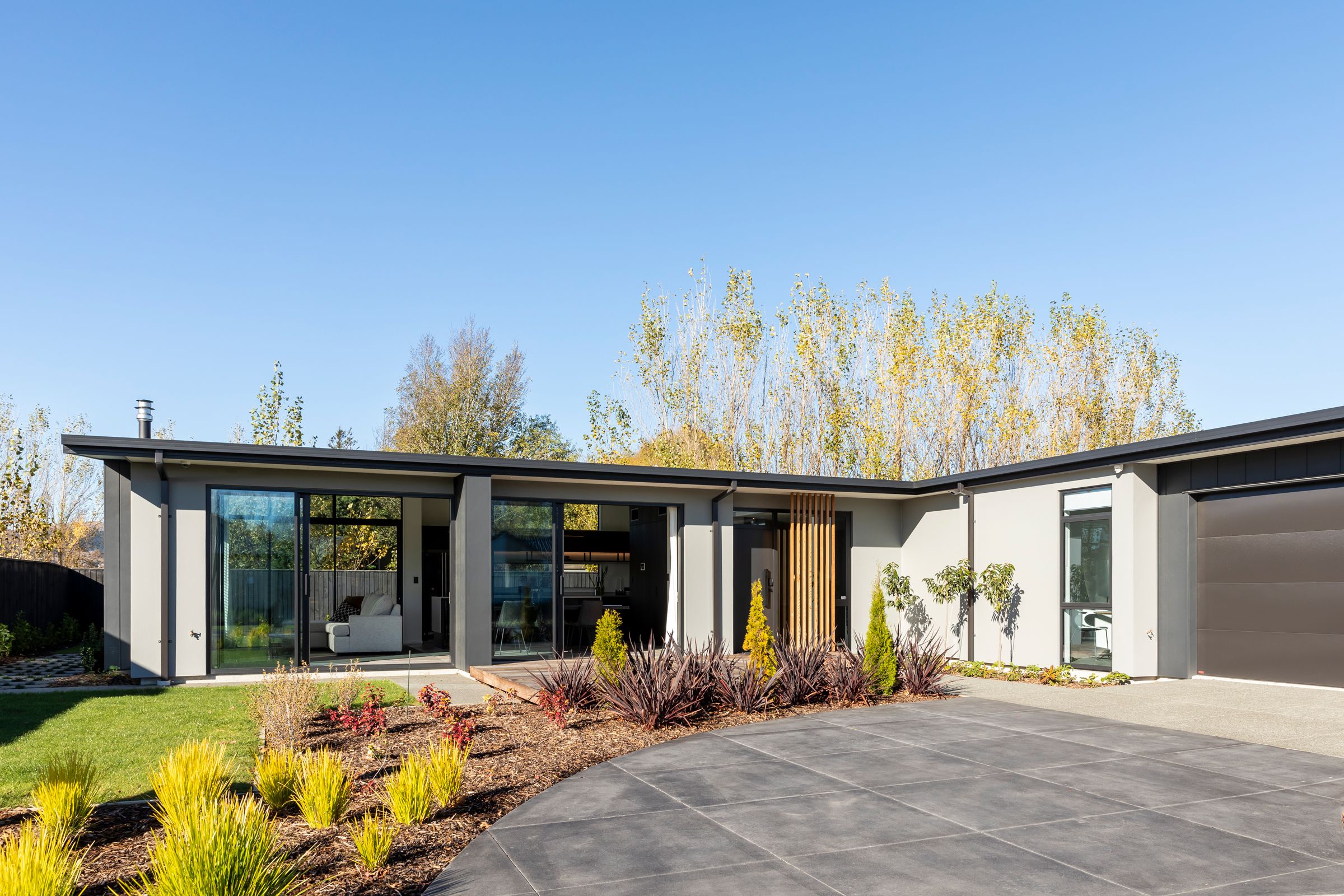Prestons
Points of interest:
256m²
4 Bedrooms
2 Bathrooms
- Sleek modern design with raking ceilings
- Master bedroom with ensuite and walk-in robe
- Twin living pavilions create flexible living spaces
- 2.7m stud accentuates the feeling of spaciousness
- Spacious kitchen with island/ breakfast bar
- Generous storage throughout
Prestons
Beneath a sleek exterior profile, spacious rooms come alive in the changing light. Featuring twin connecting pavilions, this design is centered around indoor/outdoor living. Impressive glass sliders open to merge the kitchen/dining with the adjacent deck. The partially covered open courtyard is the focal point for year round outdoor entertaining.







