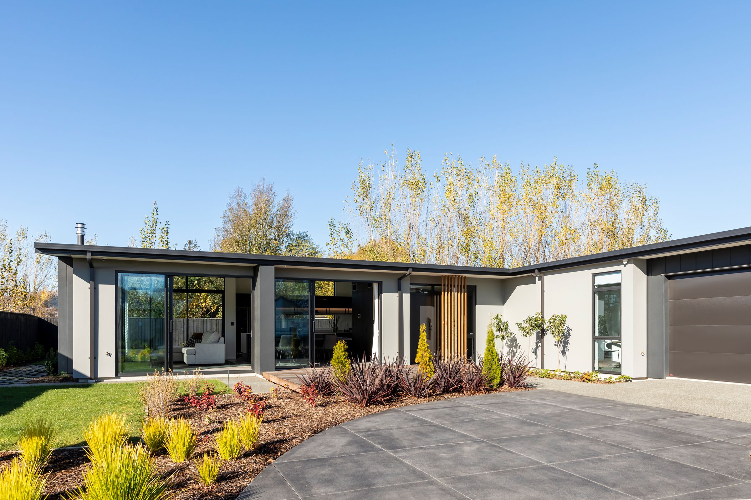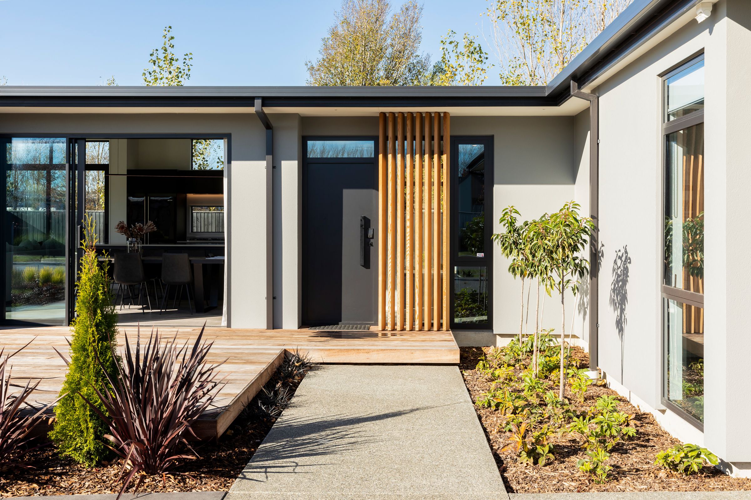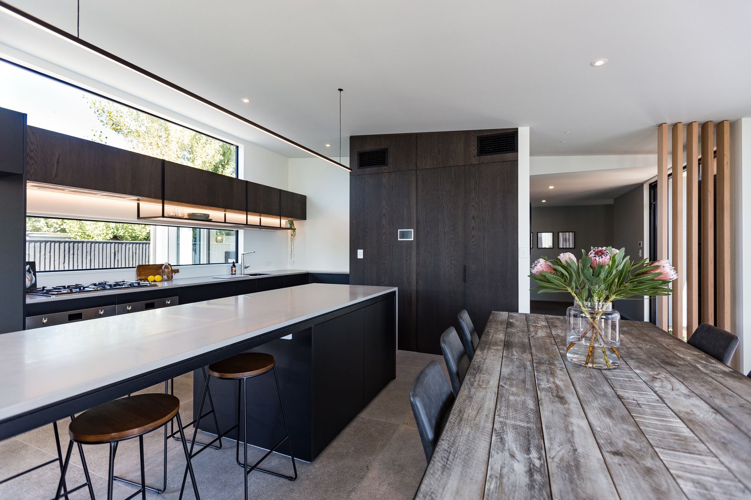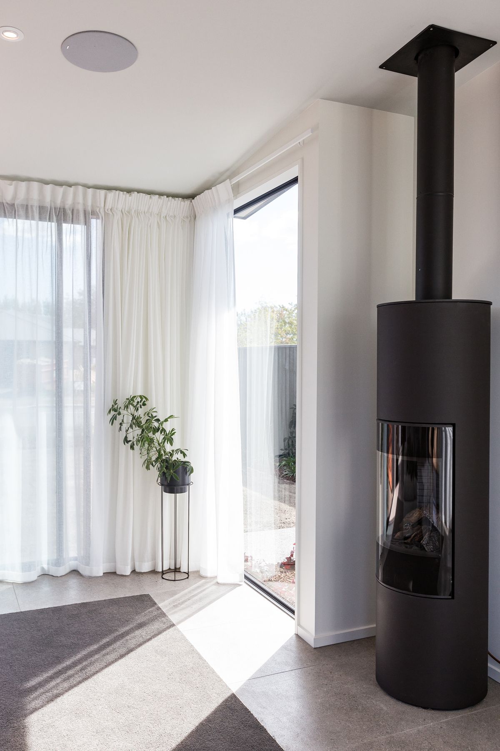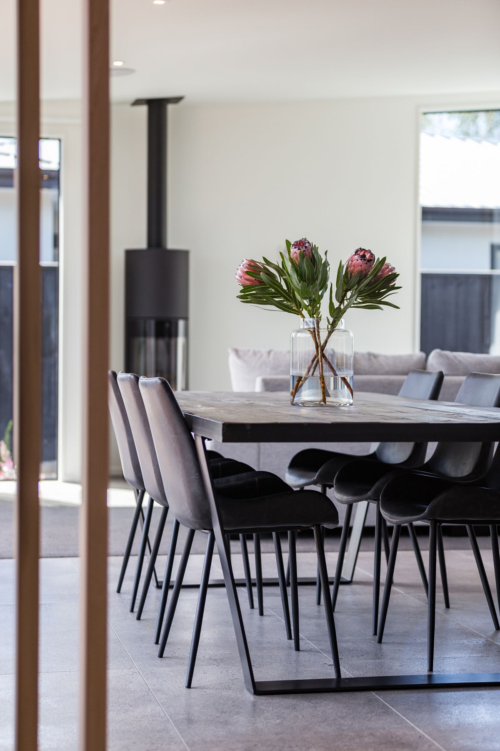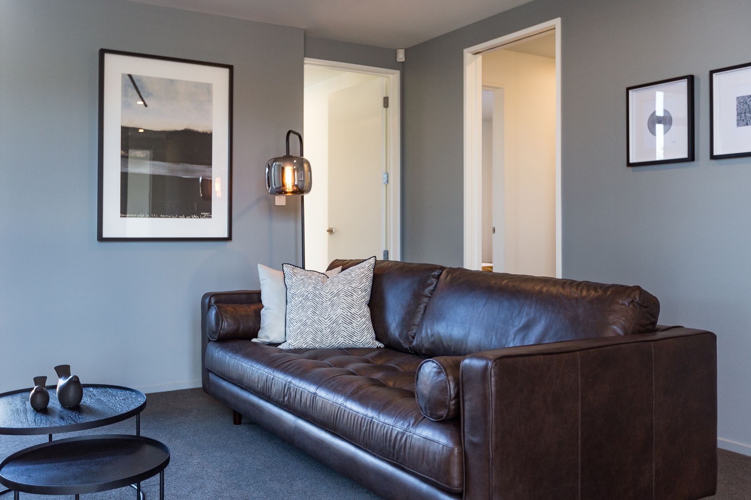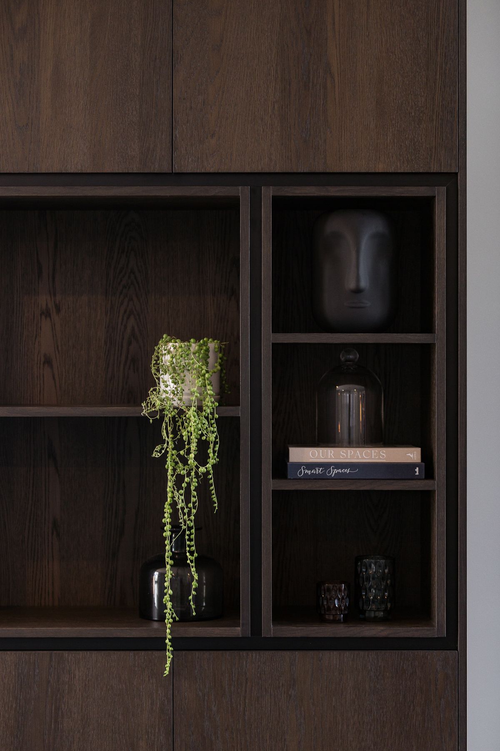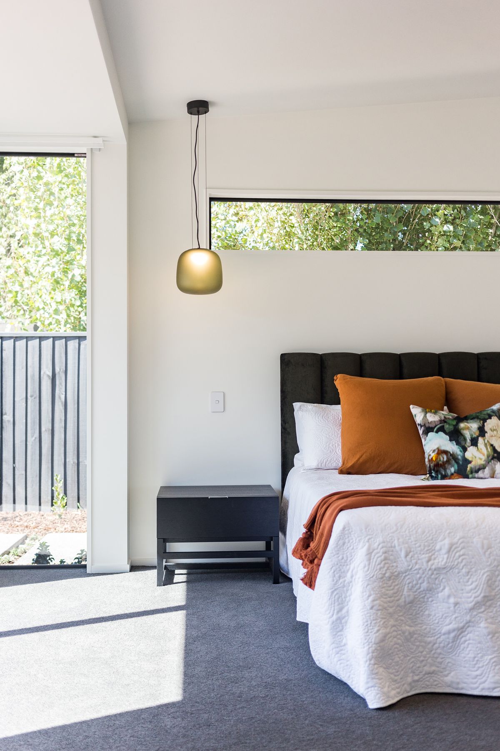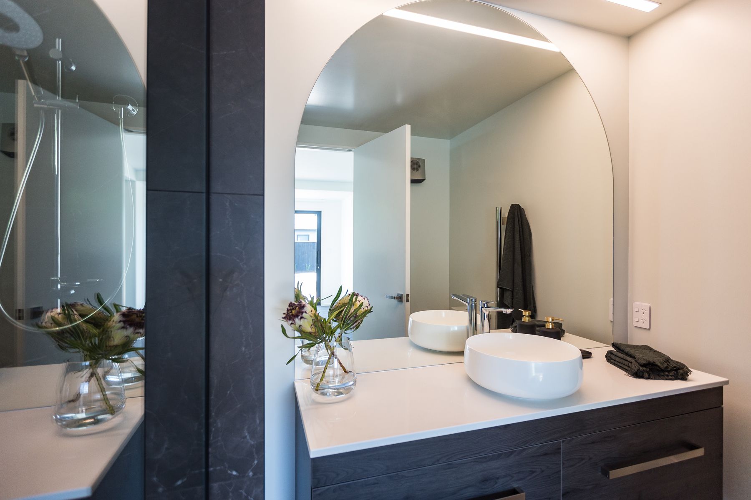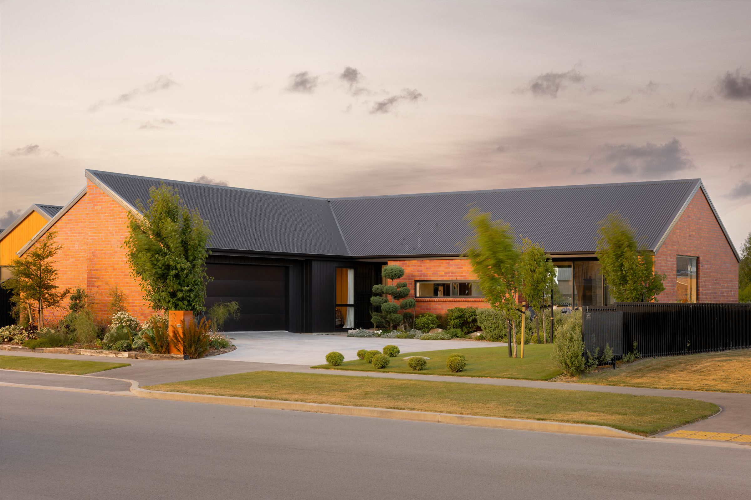McLeod
Points of interest:
226m²
4 Bedrooms
2 Bathrooms
- Large master bedroom with ensuite and WIR
- Feature rafted living ceiling
- Overheight feature windows
- Clean roof lines
- European gasfire
- Inbuilt window seat
McLeod
Designed with the flexibility demanded by modern family living in mind, this home has been cleverly planned to allow for a range of variations. The home has been designed for all day sun with multiple courtyards to provide sun and shelter from the wind.
