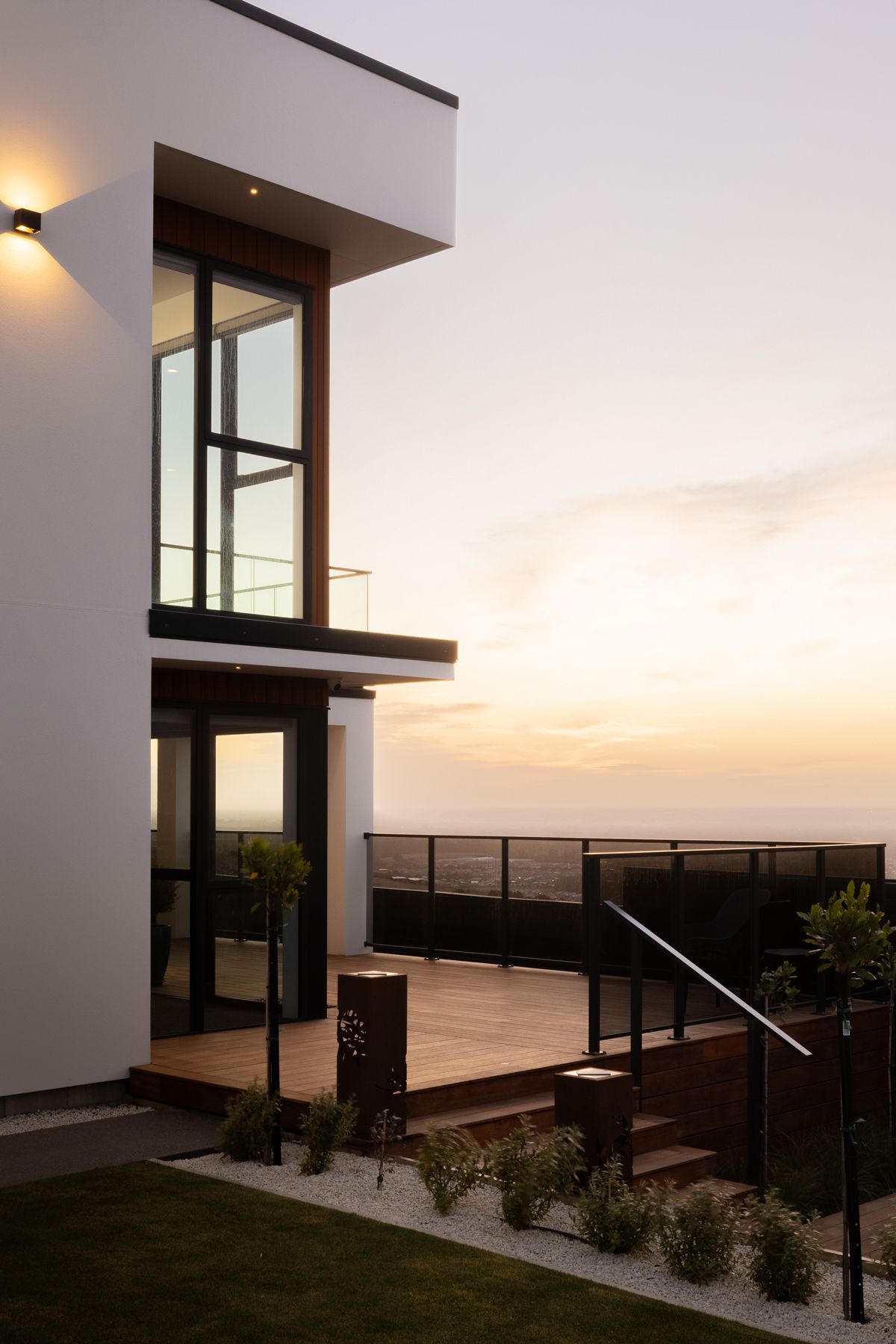Updates
Crafting a Masterpiece on Penruddock Rise: A Testament to Visionary Design and Functionality
 Nestled in the picturesque landscape of Westmorland, this home on Penruddock Rise stands as a beacon of architectural brilliance and thoughtful design. At Benchmark Homes, we embarked on a journey with our clients to create not just a house, but a home that marries breathtaking views with unparalleled functionality, whilst catering to the dynamic needs of a multigenerational family.
Nestled in the picturesque landscape of Westmorland, this home on Penruddock Rise stands as a beacon of architectural brilliance and thoughtful design. At Benchmark Homes, we embarked on a journey with our clients to create not just a house, but a home that marries breathtaking views with unparalleled functionality, whilst catering to the dynamic needs of a multigenerational family.Embracing the Landscape
The inception of Penruddock Rise was guided by a singular vision: to make the most of the stunning 180-degree views of Christchurch and the Southern Alps. This guiding principle shaped every aspect of the home's design, from the strategic positioning of living areas to the expansive use of glass. Our design consultant, Ben Marshall, worked closely with the clients to bring this vision to life, ensuring that the home not only looked amazing but was profoundly functional.
The First Impression
Upon entering the home, residents and guests alike are greeted with a visual feast: a majestic, floating timber staircase with glass balustrade, serving as the spine of the home. This striking entryway sets the tone for the rest of the home, blending elegance with structural prowess, leading the eye, and the foot, upwards to the heart of the home where panoramic views await.

Maximising Views and Space
The decision to locate the living areas upstairs was a deliberate one, aimed at maximising the enjoyment of the property's expansive views. The upstairs is a haven of light and scenery, with large, corner-placed windows that offer panoramic views that capture the essence of the landscape. The large, tiled deck off the main living area, featuring a sleek glass balustrade, allows the interior space to flow seamlessly outdoors, blurring the lines between inside and outside living.
Aesthetic and Functional Harmony
This home showcases a flat-roofed, boxy architectural style, accentuated with detailed recessed windows and a full parapet roof, ensuring the home stands out as a landmark of modern design while harmonising with its surroundings. The use of cedar and contrasting Stria™ cladding not only adds a layer of texture and warmth but also thoughtfully separates the living areas from the utility spaces, such as the garage and laundry.


A Home for the whole family
Designed with multigenerational living in mind, the home features five bedrooms, three bathrooms, and two living areas, all thoughtfully laid out to accommodate family and guests with comfort and privacy. The home's layout and features, including a walk-in pantry and spacious kitchen for entertaining, reflect a deep understanding of family dynamics and the importance of shared spaces.
Cultural Considerations
Incorporating cultural elements into the design was paramount. The home includes spaces that can open up for large gatherings, essential for the client's lifestyle. Windows placed with consideration towards the direction of Mecca allow for personal religious practices, reflecting Benchmark Homes' commitment to creating spaces that are not only physically but also culturally accommodating.
Landscape Integration
Working with our landscape architect, the clients have created an outdoor area that acts as an extension of the interior spaces. The landscaping around Penruddock Rise is not just about aesthetics; it's about creating an environment that enhances the home's connection to its natural setting, making the outdoors an integral part of daily living.
A Benchmark for Living
This property on Penruddock Rise is more than a home; it's a testament to the synergy between client vision, architectural creativity, and the landscape's natural beauty. It stands as a proud example of Benchmark Homes' dedication to delivering bespoke designs that are as unique as the lives of the people we build them for.