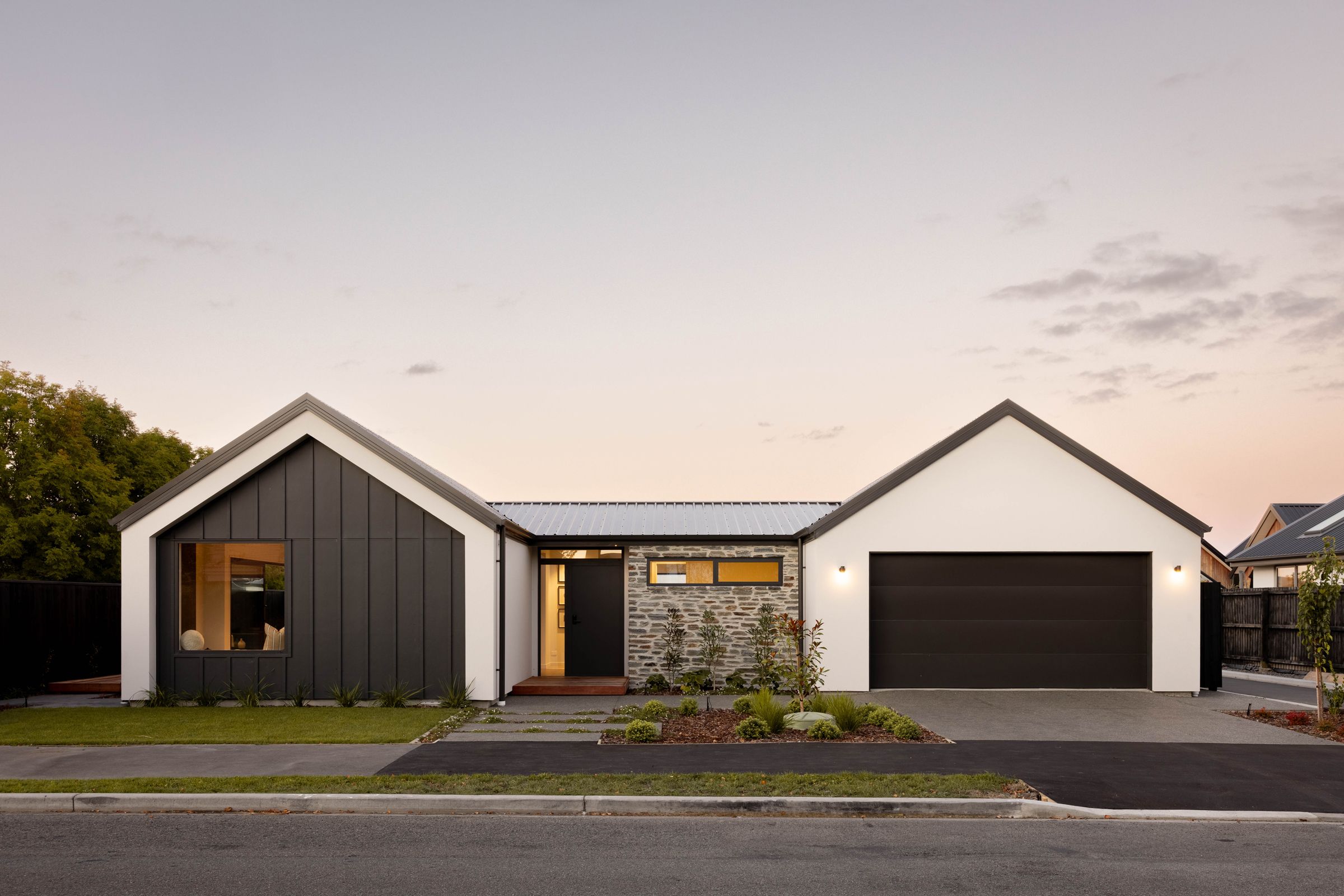Updates
Milns Road: A Masterclass in Space Maximisation and Stylish Design

A Stunning Entrance
As you approach the property, a majestic stone schist wall commands attention, setting a robust, rustic tone that welcomes visitors into a space of warmth and luxury. The entrance, framed with soft, dark timber slats, opens into an expansive living area, where the boundaries between indoor and outdoor living blur seamlessly through the use of large sliders.
The Heart of the Home
At Benchmark, we understand that the kitchen is the heart of the home. This belief is reflected in this design, which combines functionality with trendsetting aesthetics. Instead of a traditional walk-in pantry, we opted for a striking bi-fold pantry that integrates smoothly with the kitchen’s layout, enhancing usability without sacrificing style. Adjacent to this, a window seat beside a large glass feature window offers a cosy nook that invites relaxation and enjoyment of the serene outdoor views. The continuity from the kitchen extends to a dining table that connects directly to the kitchen bench, promoting a communal and inviting atmosphere.

Master Bedroom: Compact Elegance
Space may be at a premium, but the master bedroom is a testament to the efficiency of design. A scissor truss ceiling elevates the room's feel, adding an airy spaciousness despite its compact dimensions. This room opens up to the outdoors through large sliders, enhancing its openness and accessibility. The walk-in robe and en-suite add layers of functionality and luxury, with the entire back wall serving as an extended bedhead, creating a bold and aesthetic focal point.
A Bathroom that Captures Light and Luxury
The bathroom may be small, but it is a masterpiece of design, utilising natural light to amplify its appeal. A skylight invites the sky inside, and the standalone bath set against a beautifully tiled wall offers a spa-like retreat from the everyday hustle.


Architectural Texture and Luxury
The use of schist throughout the property adds texture and injects a sense of rugged elegance. The rustic yet refined application of mortar complements the board and batten construction, enhancing the home’s luxurious and bold aesthetic. This choice of materials not only pays homage to traditional New Zealand architecture but also aligns with the rugged beauty of New Zealand’s landscape.
Expanding Horizons
With its strong gables, robust shapes, and premium materials, this home is poised to meet the sophisticated demands of the Central Otago market. Milns Road is just a glimpse of what we can offer in Wānaka and Queenstown, where we bring our unique blend of service and quality, crafting homes that are not just built, but inspired.