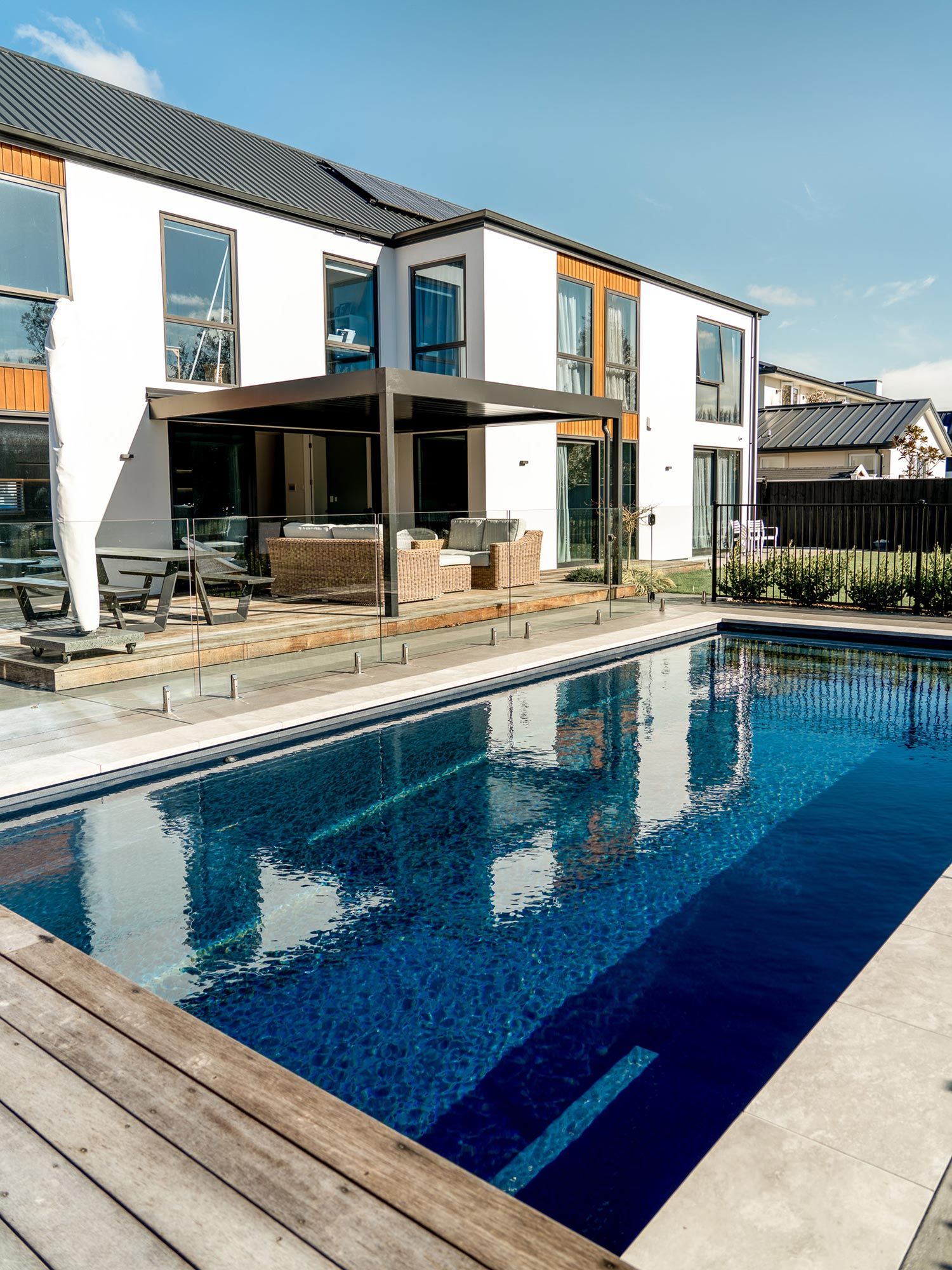Updates
Highsted: A Forever Home for Family Living

Simplicity and Function in Design
Located in Casebrook, this 343m² two-story home was designed with simplicity and function in mind. The exterior showcases a harmonious blend of white plaster and feature cedar, combining simple forms and clean lines that create a timeless aesthetic. But it’s the thoughtful design that truly makes this home stand out, especially for a family.
Maximising Sunlight
One of the primary goals was to maximise the benefits of the north-facing aspect, particularly for the living areas. The wide, open-plan layout ensures that light fills the home, with most of the living spaces and key rooms oriented towards the sun. Three bedrooms upstairs and the music room downstairs all enjoy this prime positioning, along with the living and guest rooms, making it a home that’s both bright and warm throughout the day.

Seamless Indoor-Outdoor Living
The heart of the home is undoubtedly the indoor-outdoor living areas. Designed with family life and entertaining in mind, the kitchen, living, and dining areas flow seamlessly onto an expansive deck. This space is enhanced by a Louvretec louvre system, which allows for complete control of sunlight and shade - perfect for any season.
A Pool-Centric Design
The pool, designed and installed by Narellan Pools, is positioned directly in front of the kitchen, living, and dining areas, making it a central element in the design process. The home was thoughtfully planned around it, ensuring that the pool became an integral part of the family's daily life. Its placement allows for easy access and creates a stunning visual connection between the indoors and the outdoor entertaining spaces.


Master Bedroom with a View
The second-floor master bedroom offers a private retreat with an elevated view of the pool and reserve. By incorporating a scissor truss design, the room gains extra height, adding to the sense of spaciousness. With a walk-in robe and en suite located to the south, it perfectly balances luxury and function. For Benchmark Homes, this project is more than just a build; it’s a celebration of long-standing relationships and a shared passion for creating beautiful homes. This home on Springs Road is a true testament to what can be achieved when trust, craftsmanship, and design come together to create the epitome of home.
Building More Than Houses
What truly sets this home apart, though, is the process behind its creation. At Benchmark Homes, we don’t just build houses - we build relationships. This project exemplifies our commitment to working closely with clients from start to finish, ensuring that every detail reflects their vision and needs. This home, now filled with life, is a testament to that philosophy.