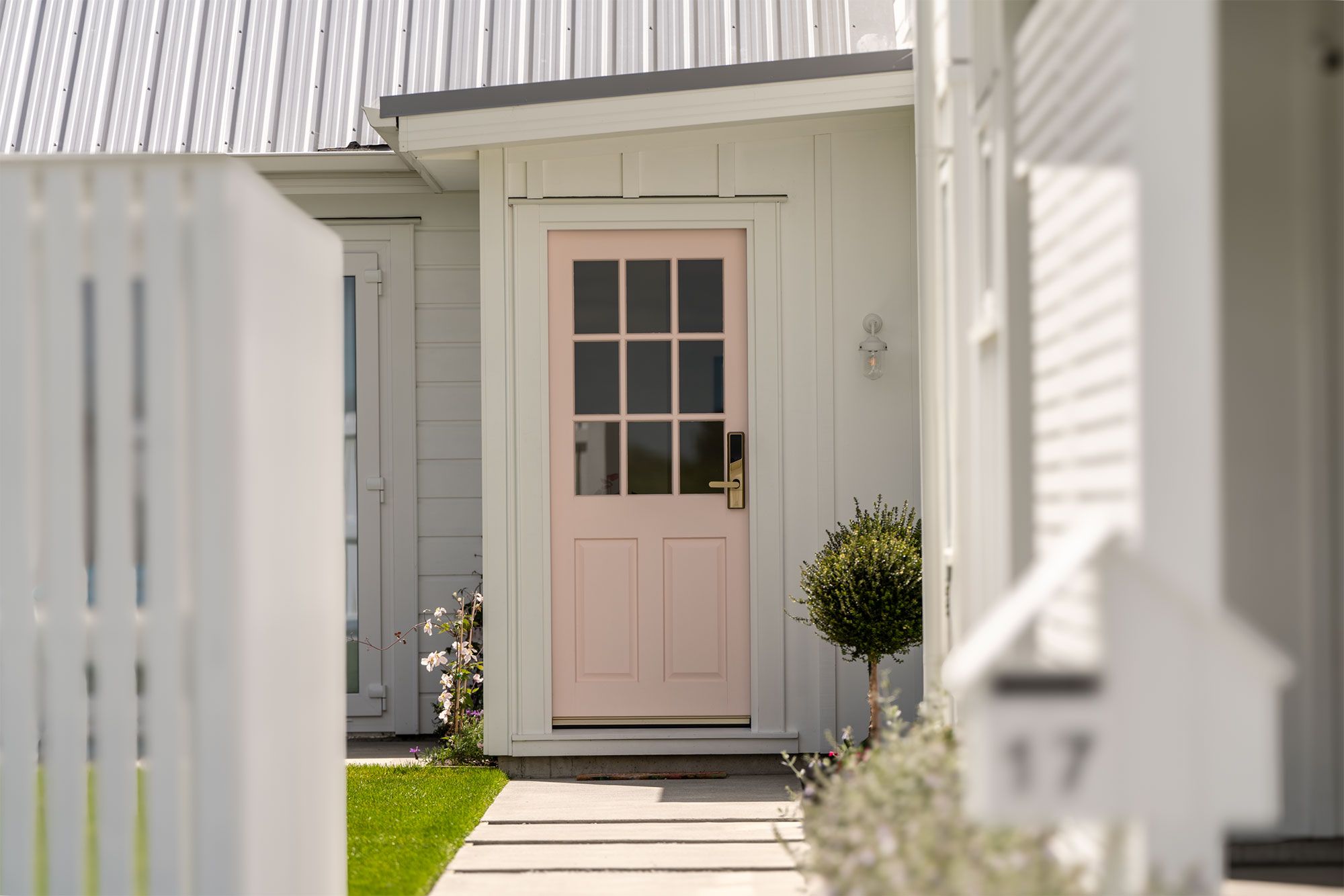Updates
Halswell: Hamptons Style Luxury

A Design That Flows
Spanning two floors, this 3-bedroom home is designed for both luxury and ease. With three generously sized double bedrooms, each with its own ensuite, three living areas and a dining space, this home is perfect for entertaining and everyday family life. The downstairs living areas flow seamlessly onto outdoor spaces on two sides, creating an ideal setting for indoor-outdoor living.
Hamptons Style Home
This Hamptons-style home beautifully captures the essence of coastal charm with its clean lines and soft, neutral palette. The exterior features a striking combination of James Hardie board and batten cladding on the lower level, contrasted with horizontal Linea Oblique Weatherboard on the upper floor. These complementary materials not only enhance the home’s architectural appeal but also bring the Hamptons aesthetic to life, blending texture and elegance. The carefully selected cladding creates a timeless façade that feels both classic and contemporary, offering durability and a sophisticated finish.

The Heart of the Home
The kitchen, designed by Trends, is truly the heart of this home. Featuring shaker-style cabinetry and a walk-in scullery, this space was created with both style and functionality in mind. It's a space where the family can come together, whether for everyday meals or larger gatherings. With its farm-style inspiration, the kitchen is the kind of place where the whole family can cook, laugh, and live.
Upstairs Retreat
Upstairs, the home continues to impress with two bedrooms featuring ensuites and an additional living area, offering an intimate getaway. The master bedroom boasts a walk-in robe that is both spacious and luxurious, perfect for those who need extra storage and love a well-organised space.


Sustainability at Its Core
This home is not only beautiful but also sustainable. It has achieved a Homestar 6 rating, thanks to thoughtful design choices like UPVC windows for better thermal efficiency and high R-value insulation. These sustainable features ensure the home is energy-efficient and environmentally friendly, aligning with modern building standards.
Collaboration and Attention to Detail
The build was a true collaboration with the client, who had a strong vision for their bespoke home. Every detail, from the height of the house to the colours and materials, was carefully considered. At Benchmark Homes, we take pride in being able to collaborate with clients, ensuring that their dream home becomes a reality.