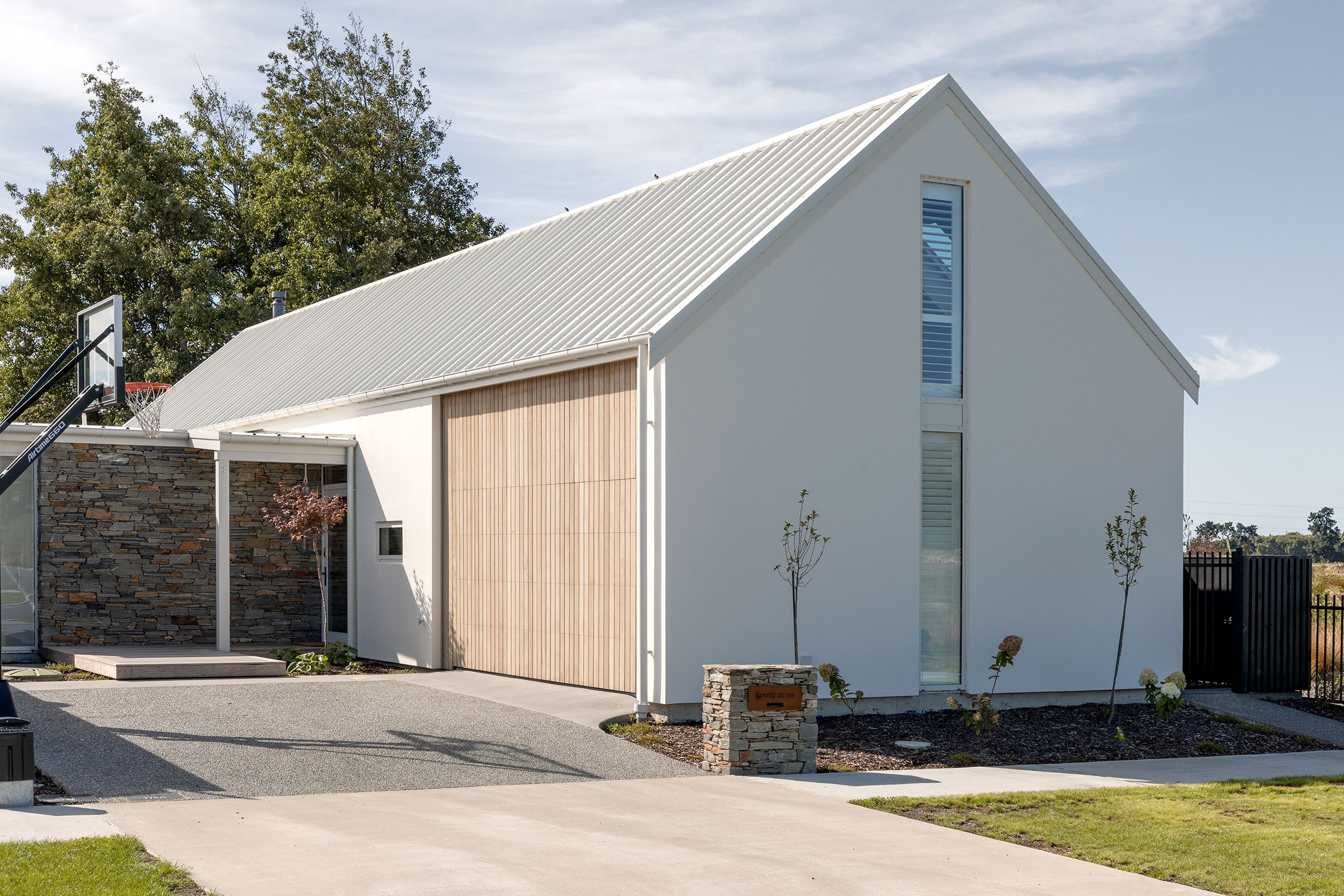Updates
Discover the Charm of Bunz Road: A Feature Home by Benchmark Homes

Embracing the Loft Design
Due to subdivision regulations prohibiting two-story properties, we designed a loft-style home, maximising space on the 400-square-metre section. This approach allowed us to incorporate high stud heights downstairs while maintaining a more intimate, condensed space upstairs. The result is a home that offers the spaciousness and light of a two-story house without exceeding the height limitations. The loft features beautiful louvre windows that open up to stunning reserve views, creating a magical, airy atmosphere within the home.
Commitment to Quality
The home's exceptional quality is evident in every carefully crafted detail. The elegant timber fascia and enlarged gutter system not only enhance functionality but also add to the home's aesthetic appeal. The wider roof profile contributes to a striking and cohesive design. Inside, the use of premium timbers in the kitchen and throughout the flooring create a warm, inviting atmosphere.

Expansive Windows for Natural Light
One of the home’s most striking features is its use of large windows, designed to flood the interiors with natural light. With 5m doors on one side and 4m doors on the other, all standing 2.4m high, the living spaces are bright and airy. This thoughtful design not only enhances the home’s aesthetic but also creates a seamless connection with the outdoors, making the most of the surrounding views.
The Master Bedroom Retreat
The master bedroom is a blend of luxury and practicality. Featuring elegant light pendants and direct access to an outdoor deck and spa area, it offers a private retreat. The spacious walk-in robe and en-suite bathroom, complete with a large bath, double shower, and exquisite tiling, ensure that the master suite is both functional and relaxing.


A Welcoming Entrance
Approaching the property, you’re greeted by a striking stone schist wall that sets a welcoming, rustic tone. The entrance, framed by soft, dark timber slats, leads into an expansive living area. This design creates a strong first impression and establishes a warm, inviting atmosphere from the moment you step inside.
The Heart of the Home: Kitchen and Living Area
The kitchen and living area are the centrepiece of this home, designed for both functionality and style. The vaulted ceiling, inbuilt joinery, and integrated bookcase add character to the space. The kitchen, with its seamless blend of colours and timber flooring, flows effortlessly into the living area. Large windows ensure the space is bathed in natural light, creating a vibrant and welcoming environment perfect for family gatherings and entertaining. Bunz Road is more than just a home; it’s a showcase of Benchmark Homes’ dedication to innovative design and uncompromising quality. From the loft’s magical appeal to the luxurious master bedroom and the heartwarming kitchen and living area, every detail has been thoughtfully designed to offer comfort, style, and functionality. This feature home perfectly embodies the best of what Benchmark Homes has to offer, setting a new standard in residential design.