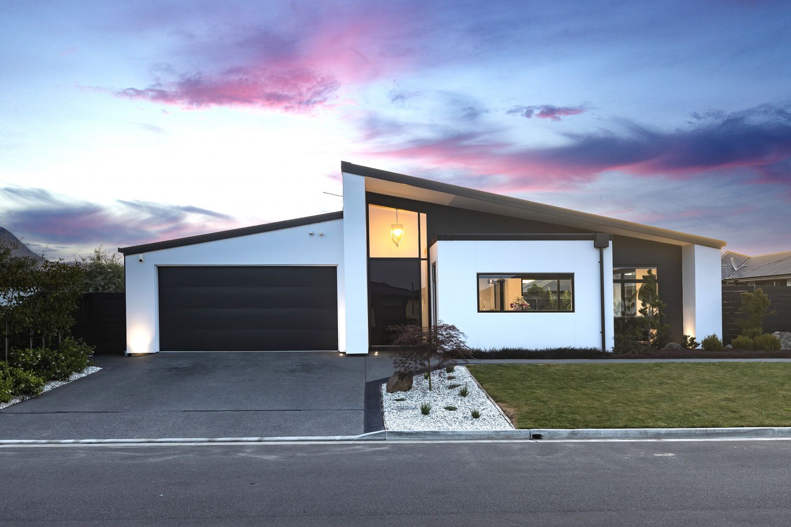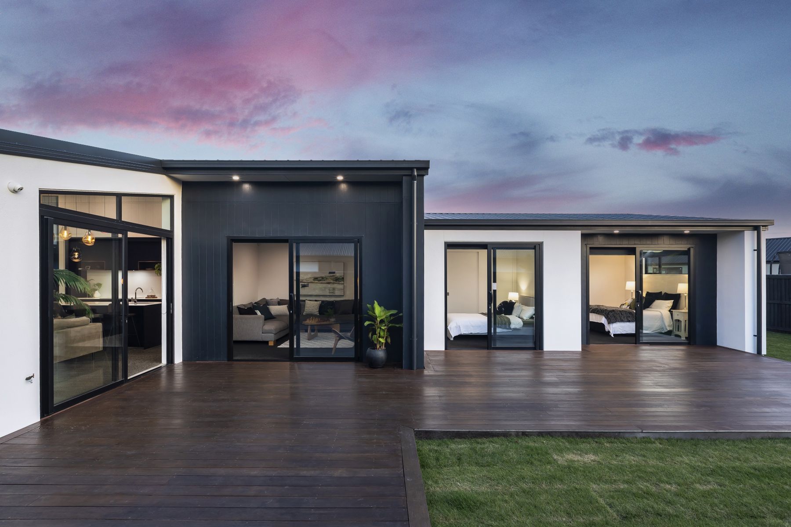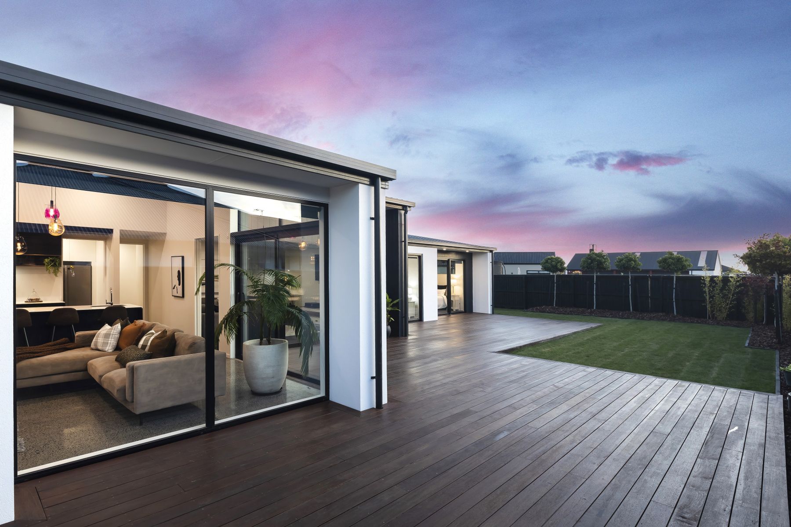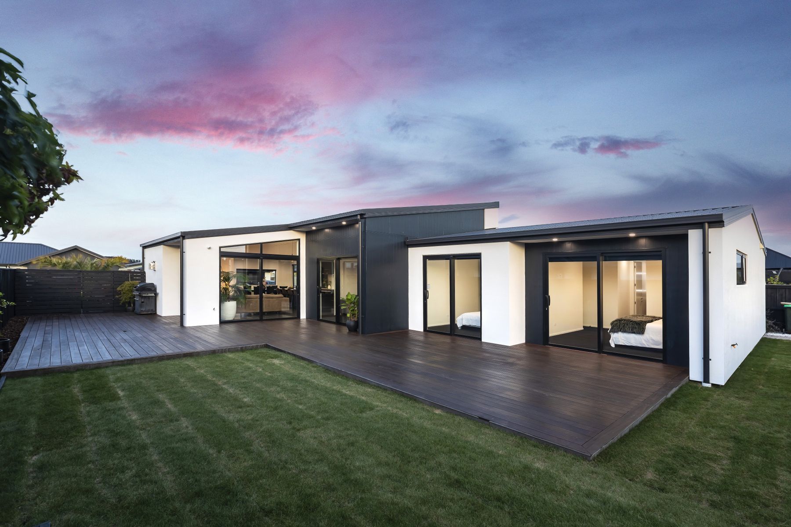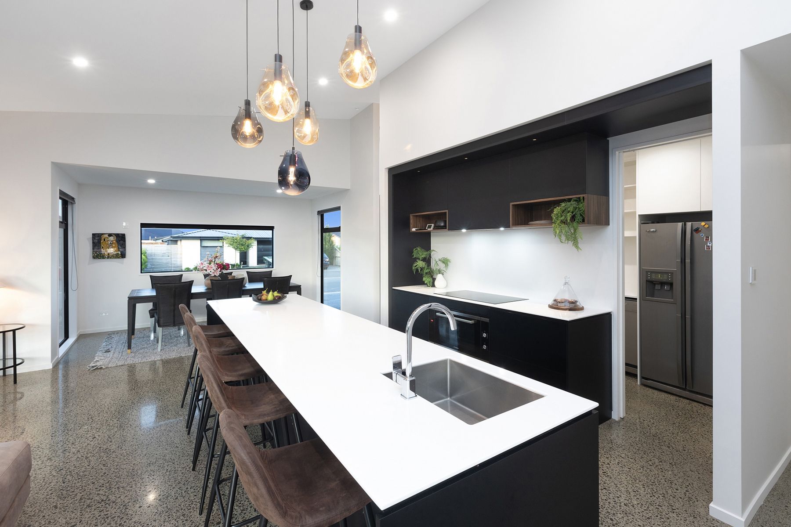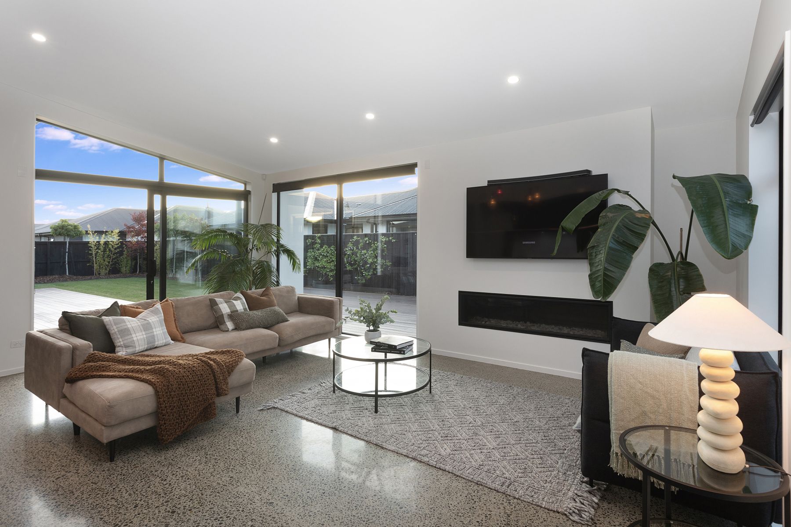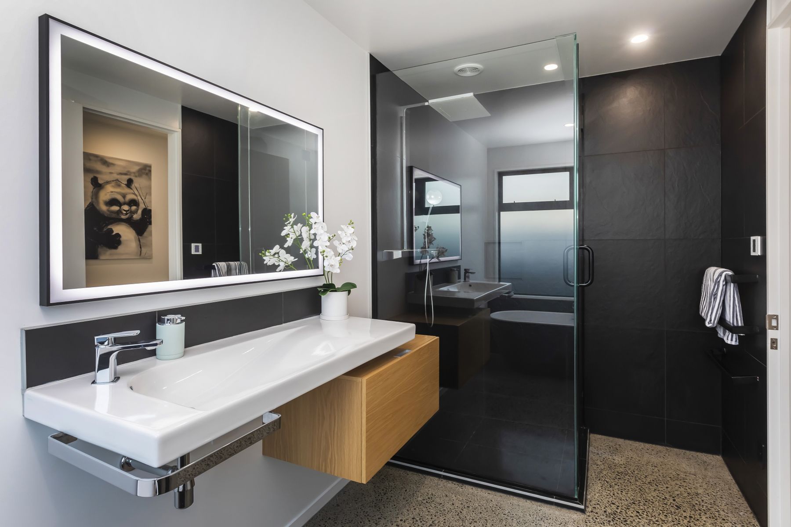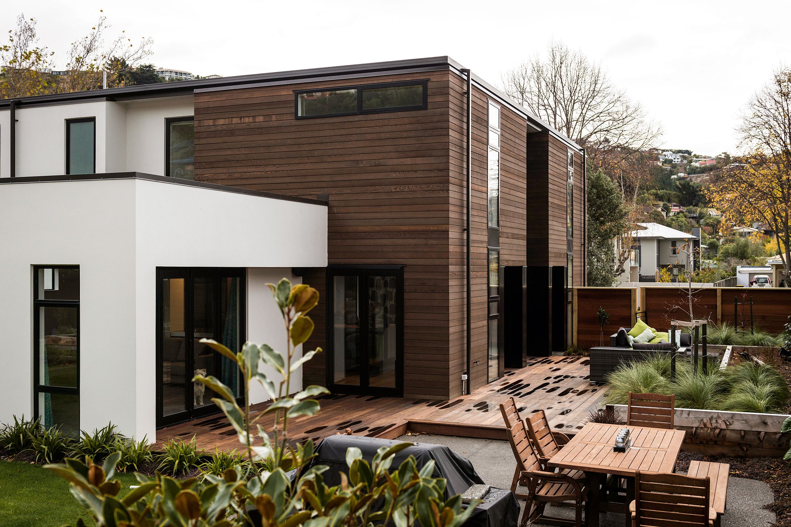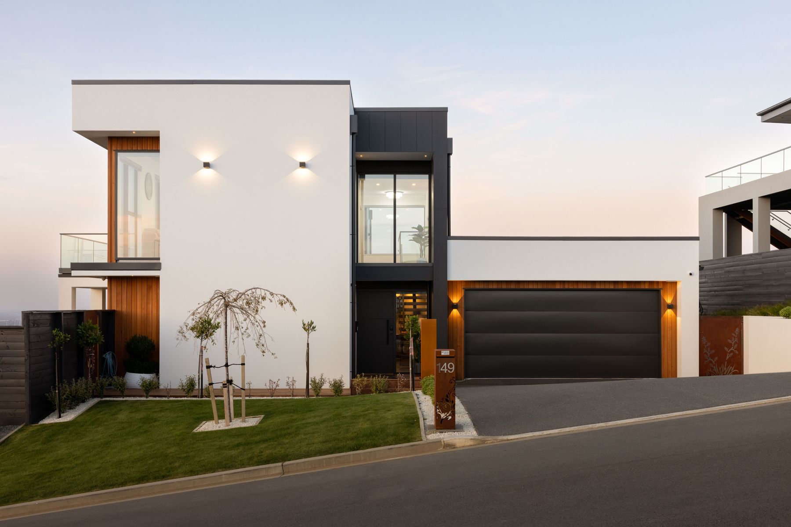Tuimaunei
- Very spacious and contemporary home designed for a young couple
- Polished concrete floors
- Private master suite
Tuimaunei
This design and build features a kitchen with high-spec built-in appliances, a walk-in scullery, an exquisite stone benchtop, and ample surplus storage. A raking ceiling of 4.5m provides an excellent sense of space and ensures the main hub is continuously filled with natural light. The gas fireplace in the open-plan living space sets an intimate tone, balancing the polished concrete flooring flowing through to the rest of the home. The generous family bathroom with a freestanding bathtub and separate walk-in rainfall shower the family well, complemented by a separate toilet. Three double bedrooms are thoughtfully enhanced with full-size double wardrobes in each. The hall leads to a luxurious master suite, with a walk-in wardrobe, a separate ensuite, and access out to the private rear section.
