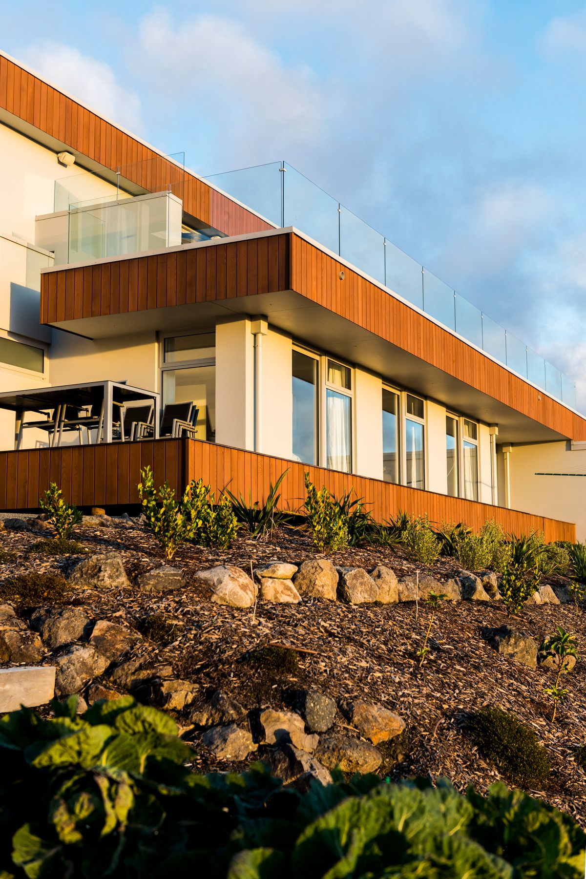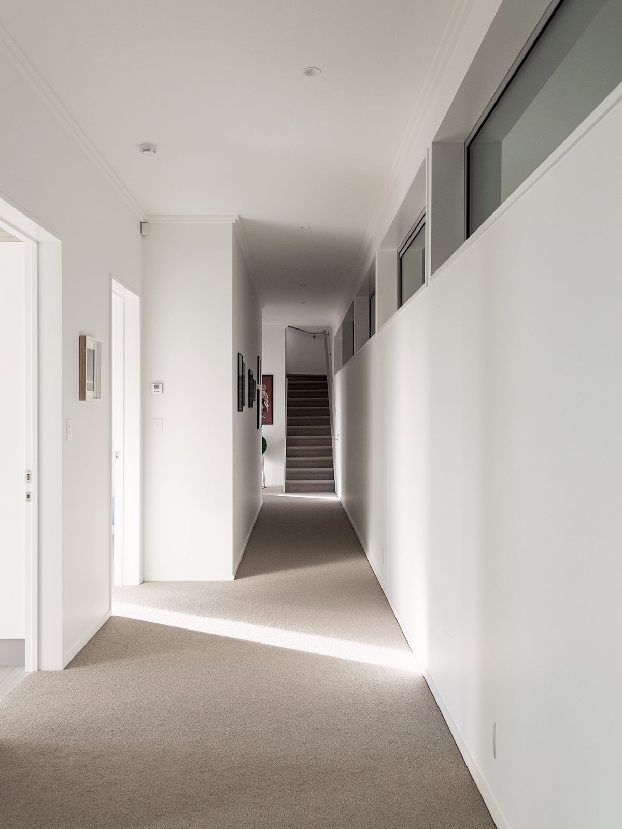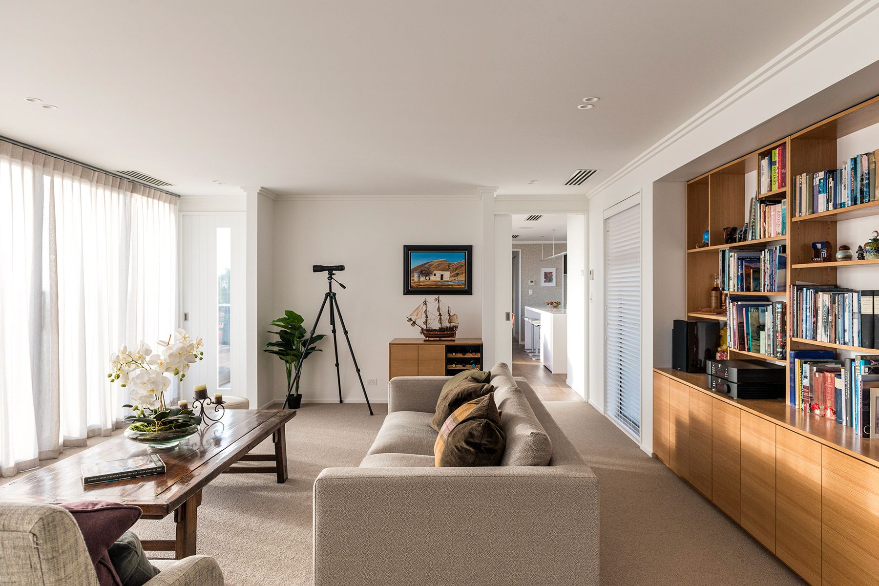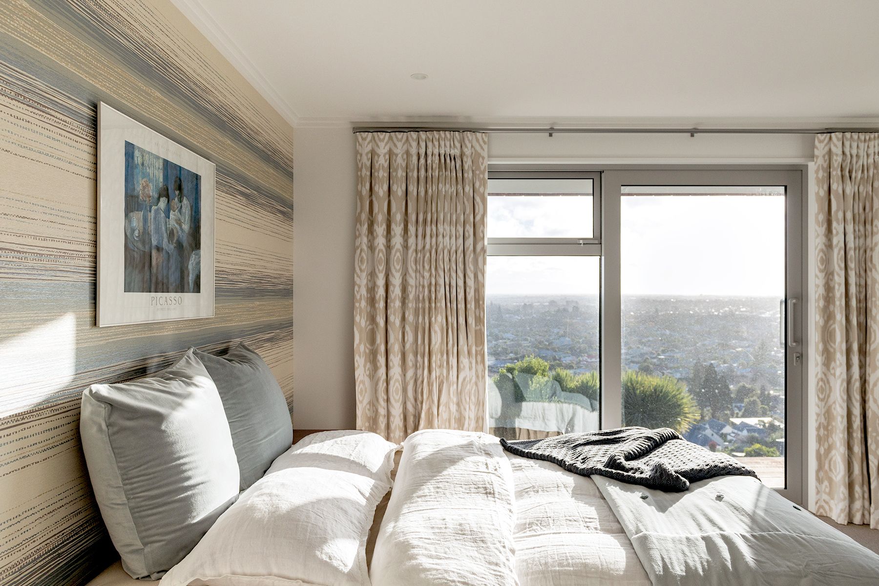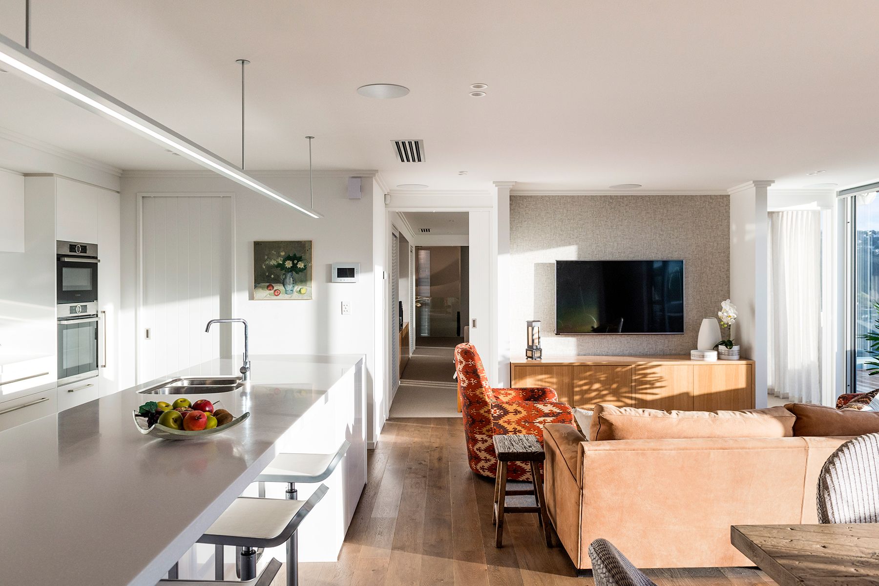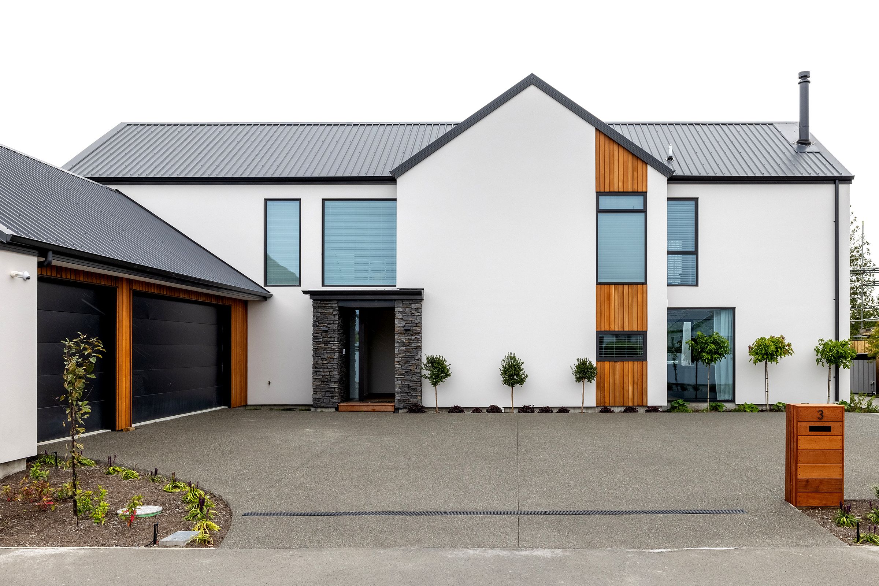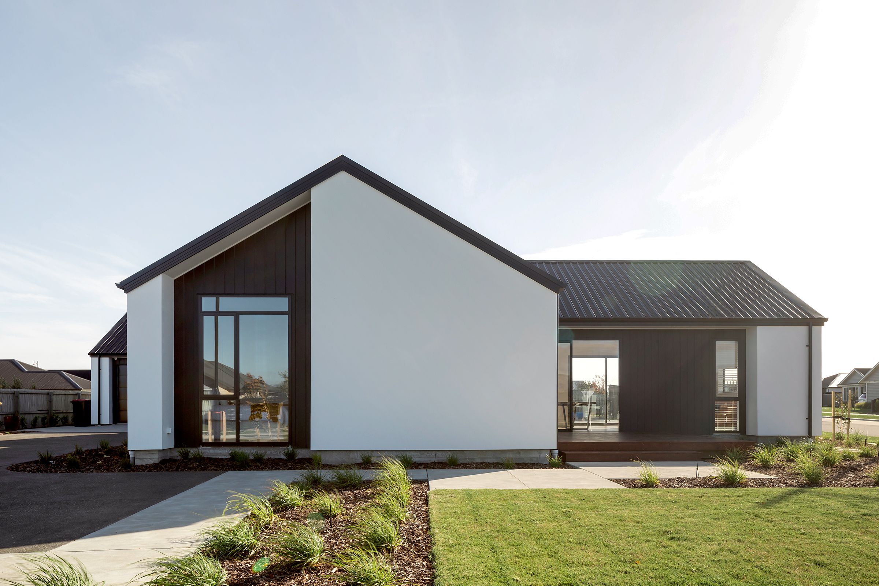Shackelton
- Uninterrupted views out over the city
- Home office
- Lift
- Plentiful storage
- High end kitchen and butler's pantry
- Huge outdoor living areas with spa and garden storage
- Triple car garage
Shackelton
David and Andrea Shackleton wanted a design to fit their unique hill site to maximise the views of the city and the Southern Alps. Despite initial delays in getting the project started due to the ill-timed earthquake, the construction of the home was almost seamless. The design process focussed on the key aspects of the design brief: Views, Form and Function. The home sprawls across the hillside with an overall dwelling size of 393m2, and the spaces that were going to be used the most needed to be all on the same level. Two decks to the exterior are generously scaled with frameless glass balustrades for maximizing the stunning views of Christchurch. The simple beauty of the internal layout comes across well-thought out for great living in mind.
