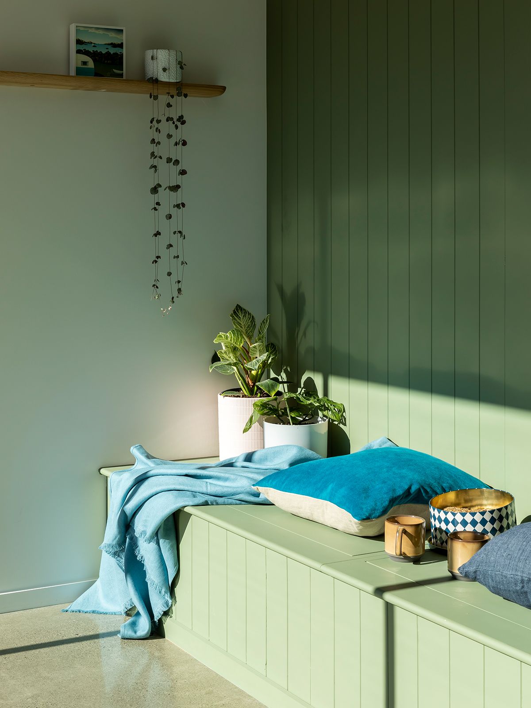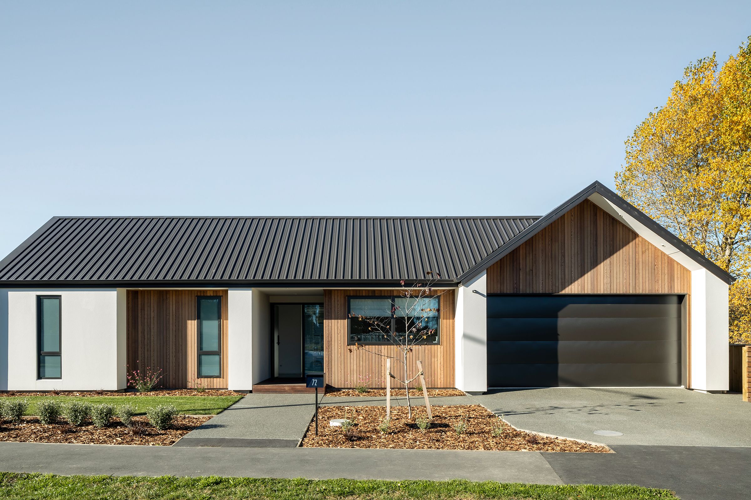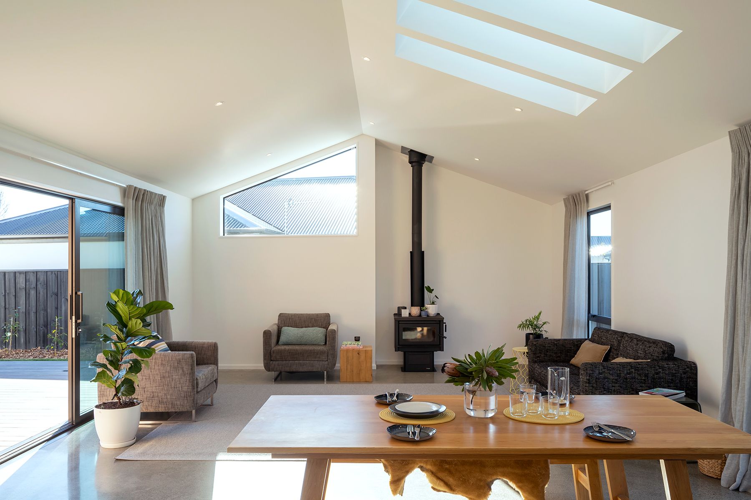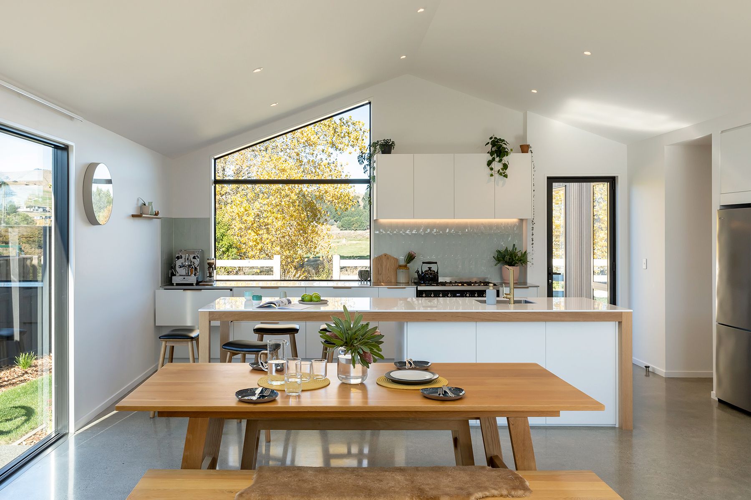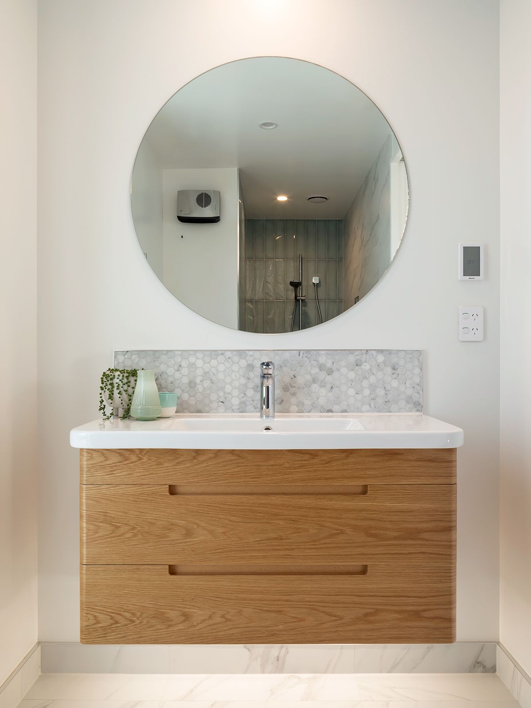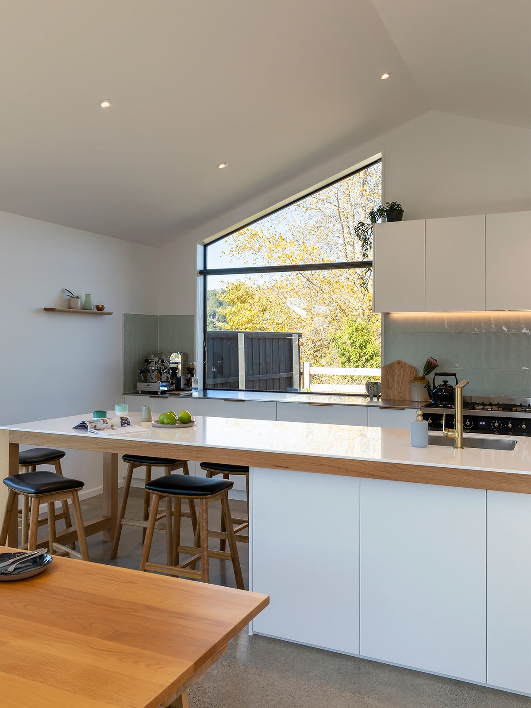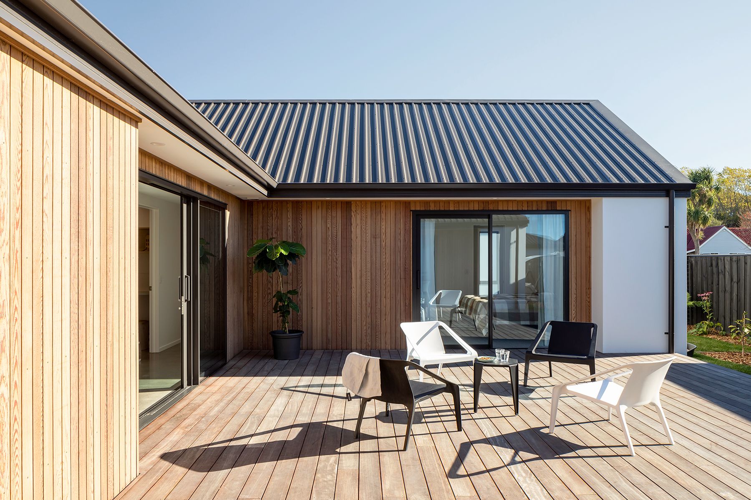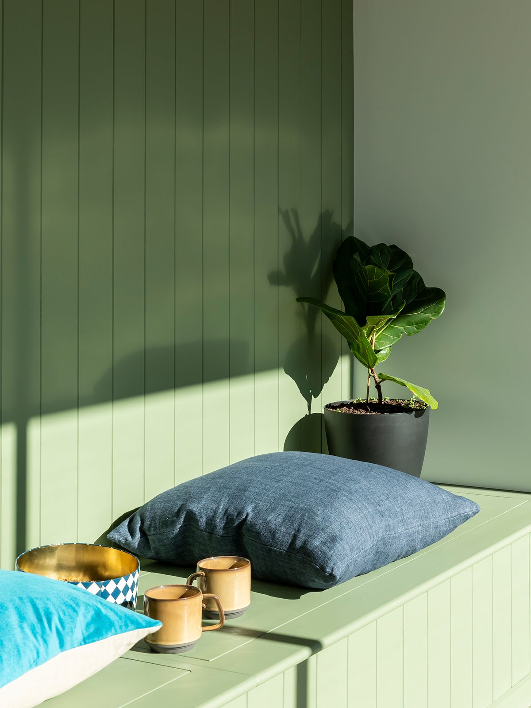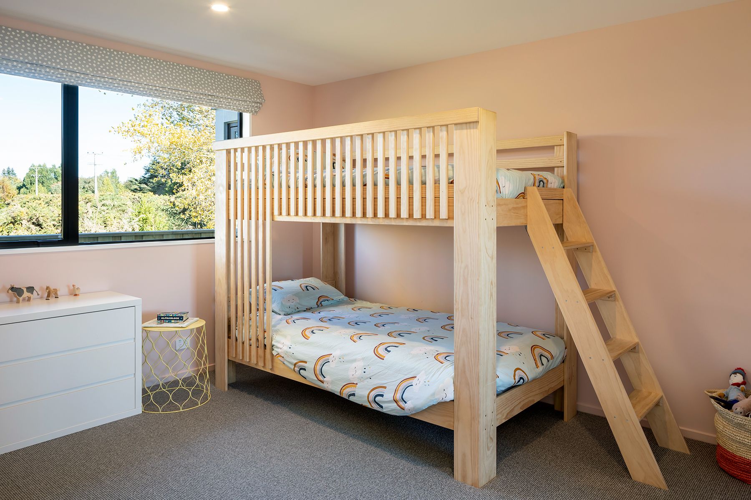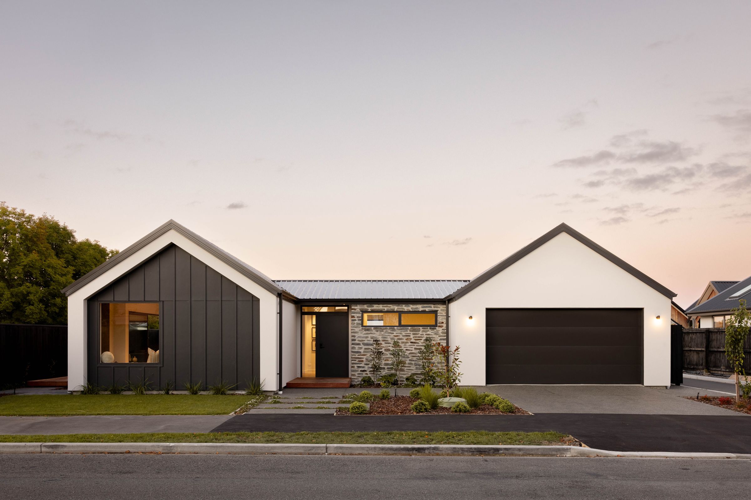Marshall
Points of interest:
220m²
4 Bedrooms
2 Bathrooms
- Open plan living
- Scissor trusses to kitchen, living and dining
- Polished concrete floors
- U shaped design centred around large deck
- 3 x skylights to dining area
- Built in seat nook
Marshall
Ben and Jess Marshall wanted space for their growing family, as well as easy access to schools, city amenities and outdoor adventure options. Their new open-plan home delivers it all, combining privacy and comfort with upmarket style in a perfect lifestyle location. Finished with vertical shiplap cedar and light Integra, and roofed with Colorsteel Ironsand, this home exudes quality character and natural charm.
