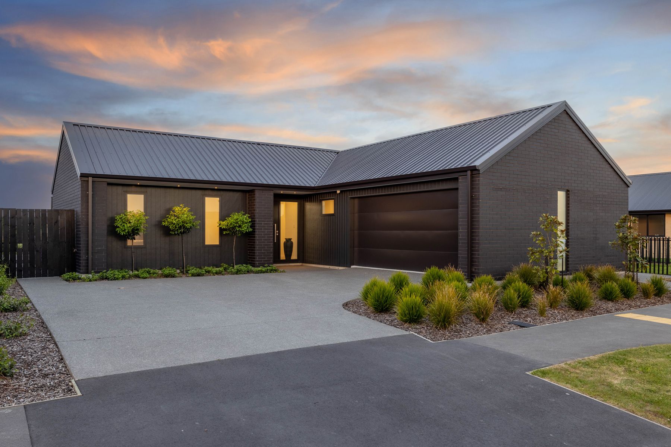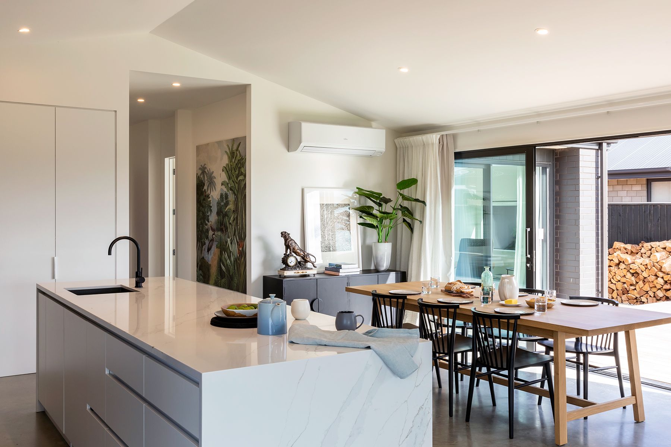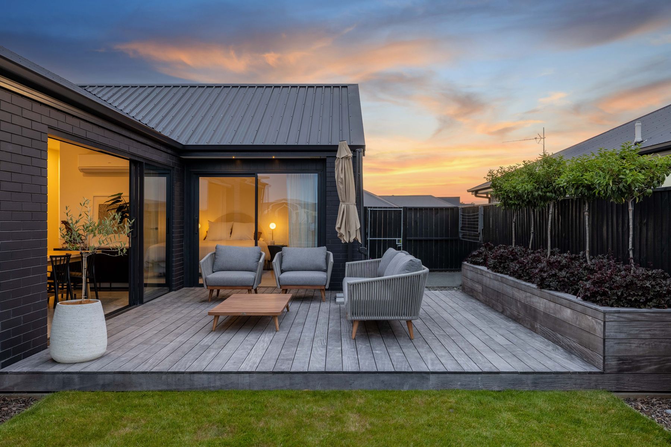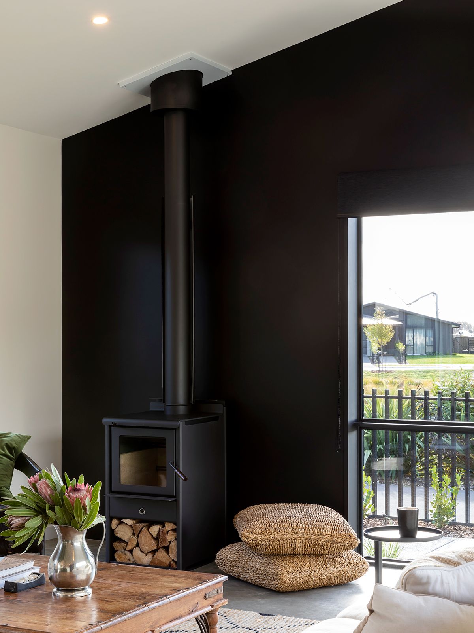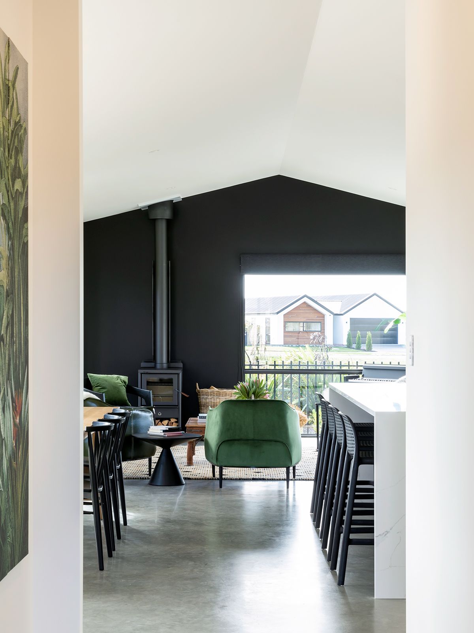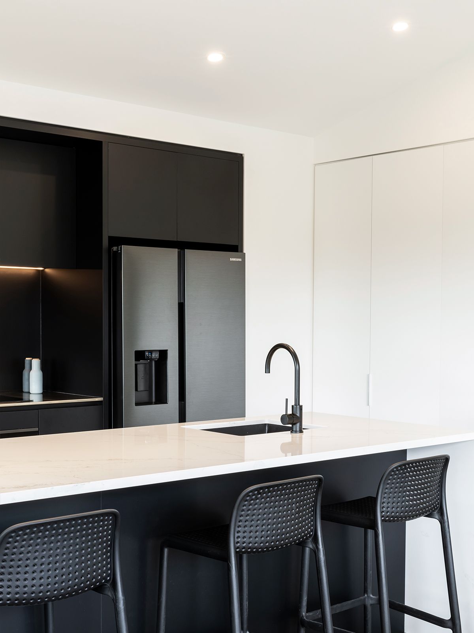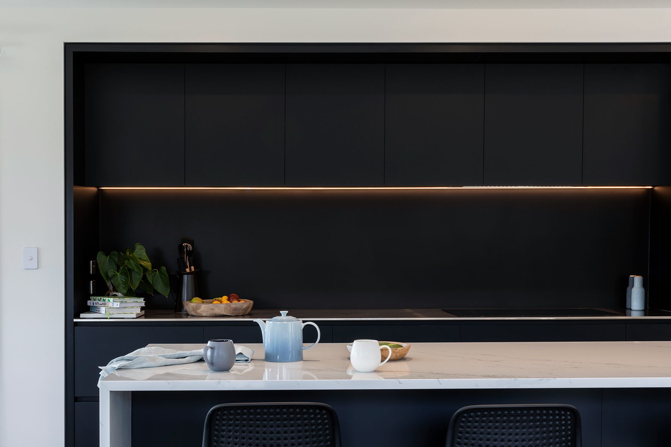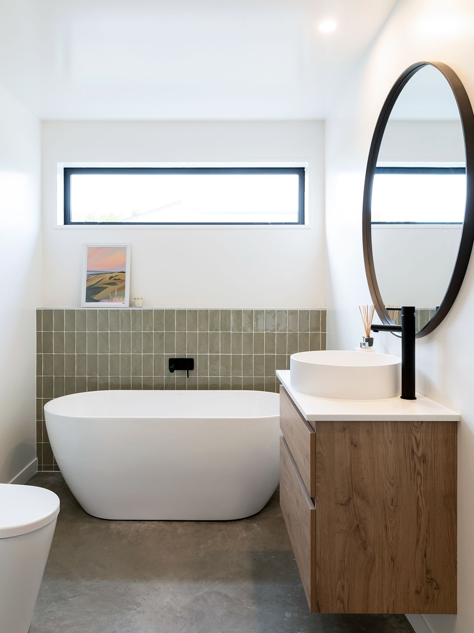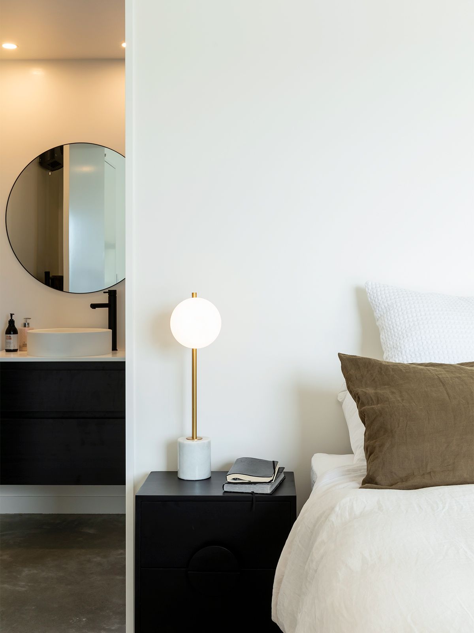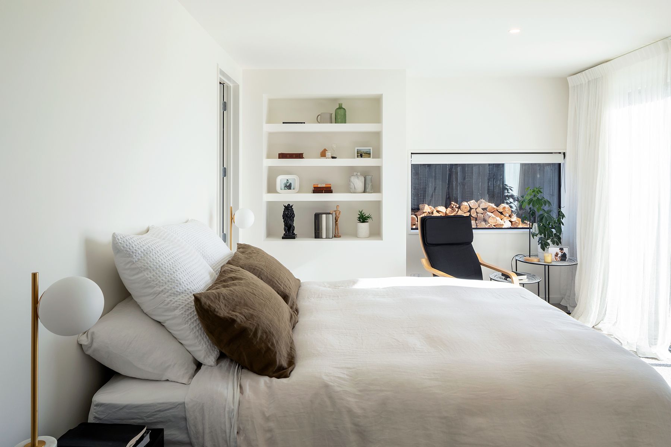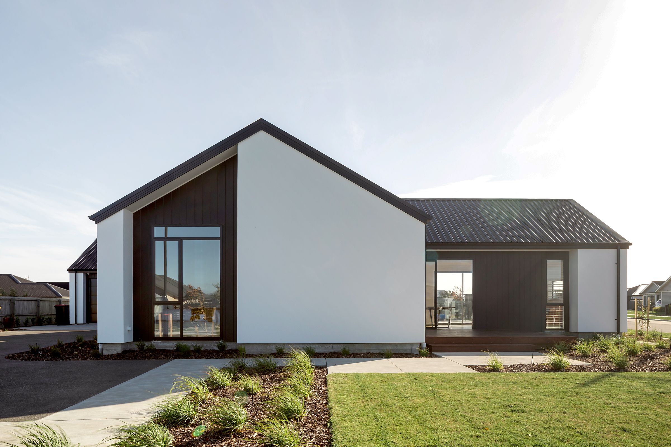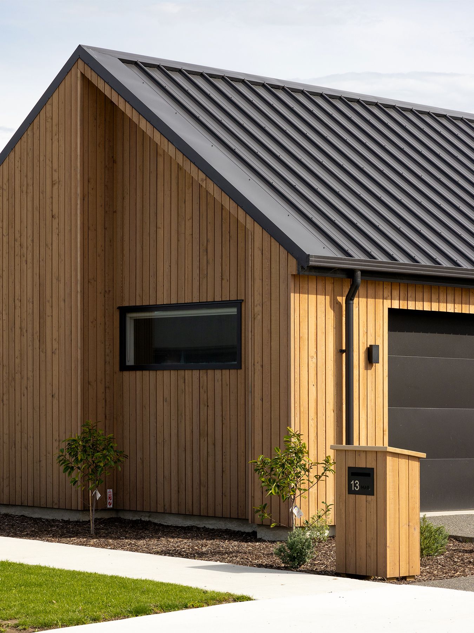Evans
Points of interest:
190m²
3 Bedrooms
2 Bathrooms
- Open plan living
- High ceilings through kitchen, dining and living
- Black brick with black axon cladding
- Large double stacker sliders to both living and dining
- Expansive decking and landscaping
- Amazing views to reserve
Evans
In a semi-rural subdivision on Christchurch’s southwestern fringe, Sam and Georgia found the location they wanted for their new home. With an enviable reserve outlook, this three bedroom black and white beauty reflects their personalised approach to design. The end result is inspired and delightfully glamorous. From the front entry, the hall leads directly into the spacious open-plan dining, living and kitchen area with high pitched ceilings. Here, the black-painted end living room wall packs real punch, standing in sharp contrast to otherwise crisp white walls.
