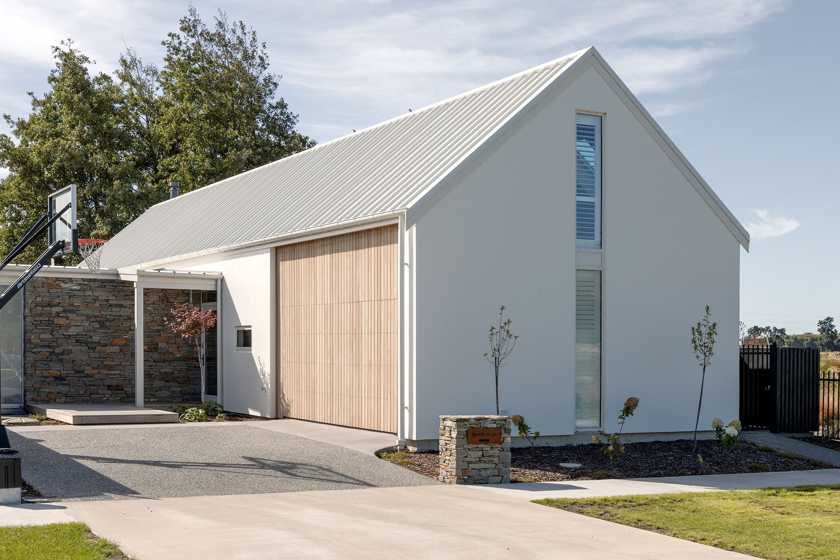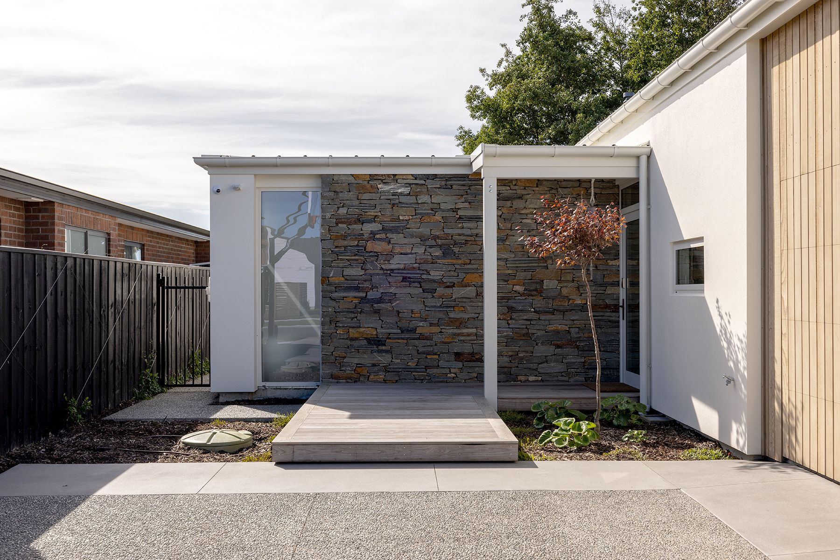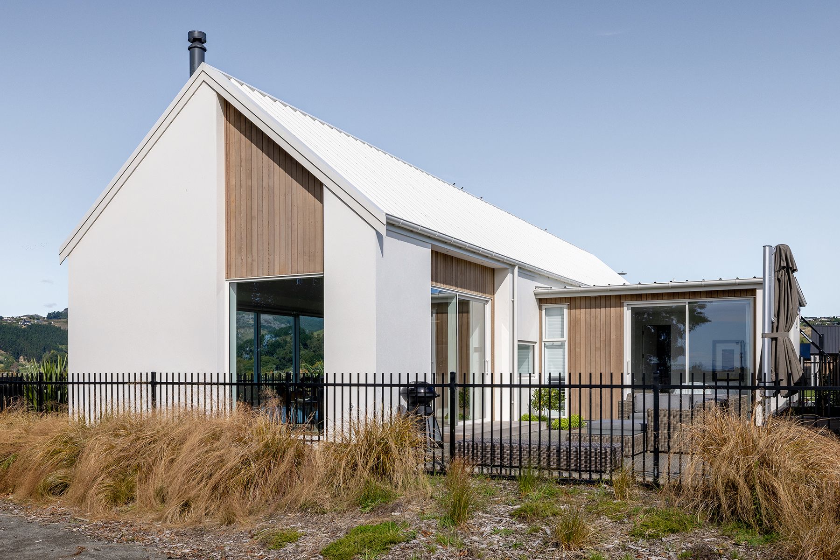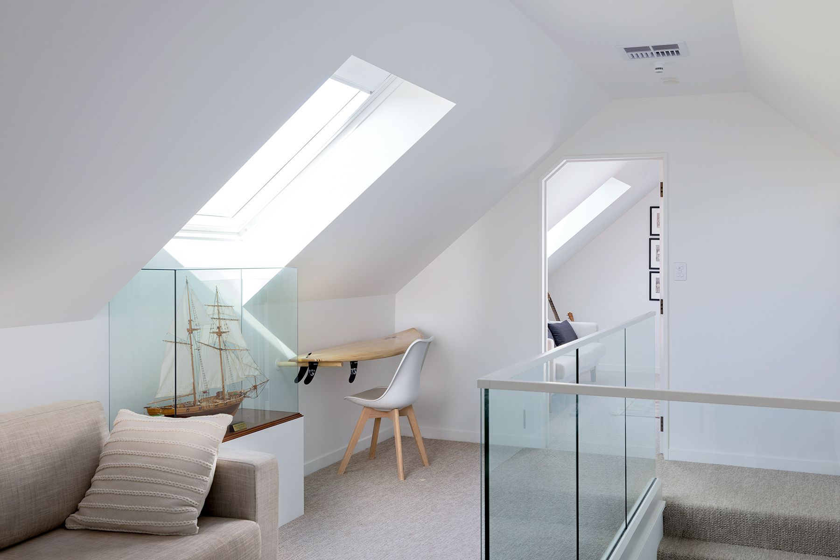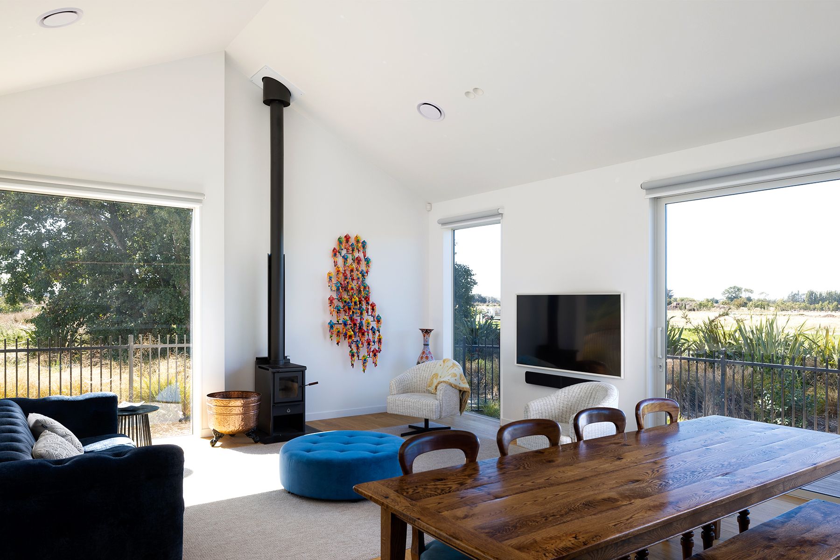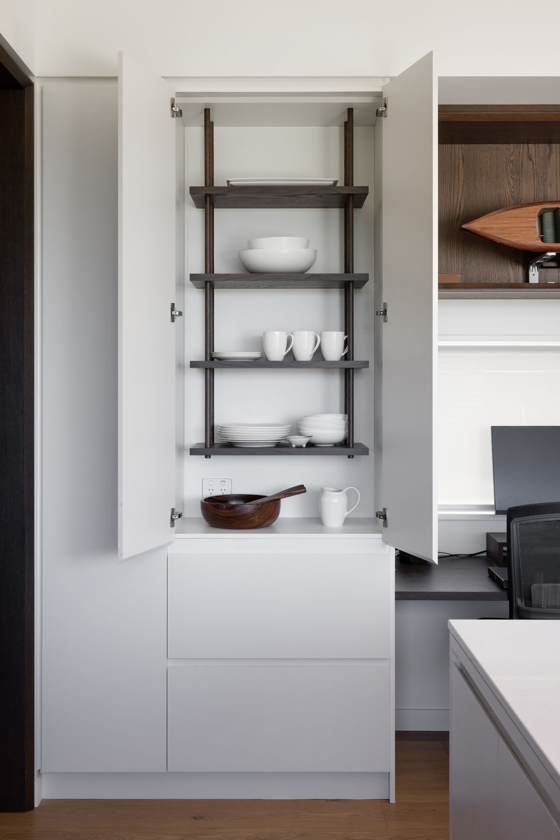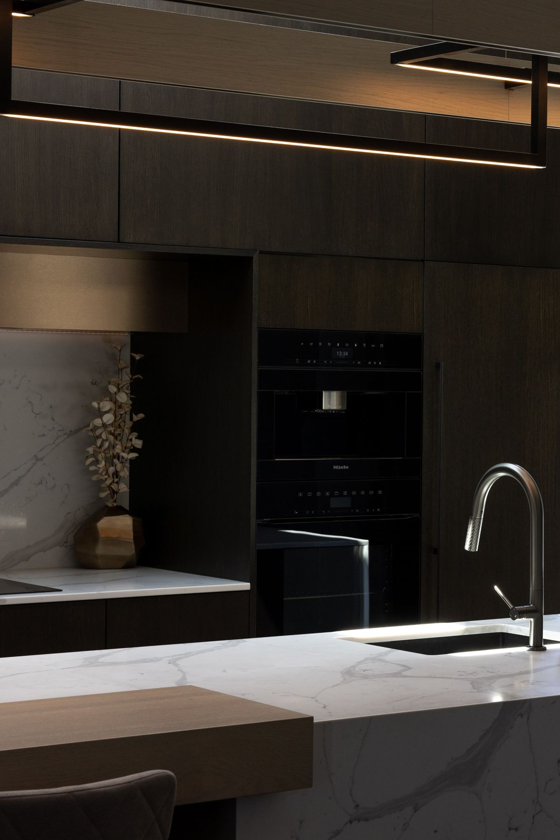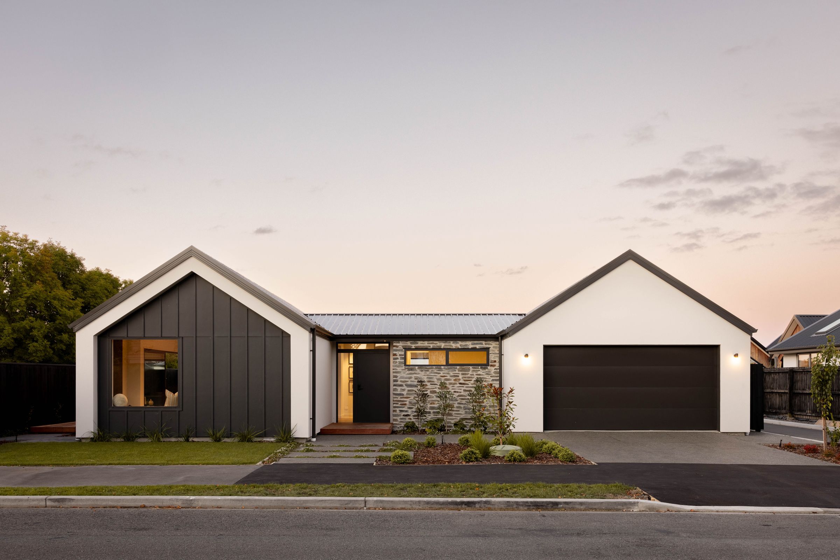Down
Points of interest:
231m²
5 Bedrooms
2 Bathrooms
- Loft living with separate lounge upstairs
- Spacious and contemporary home
- Flush cedar garage door
- Timber kitchen joinery
- Scissor trusses to kitchen, dining and living
Down
Sited on an intimate corner section, we designed this home to take full advantage of views of the Port Hills and, bordering the property, an expansive reserve that features native plantings with plans in place for thousands more seedlings. It’s an inspiring yet restful outlook, connecting Richard and his wife, Alessandra, with the land, but it’s his clever and creative design that has allowed this close connection. In spite of the challenges of a small and narrow site, Richard’s house design creates a strong sense of spaciousness and effortless style.
